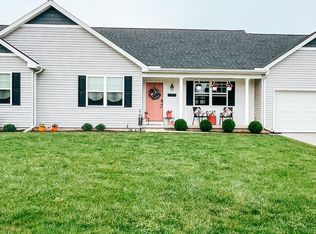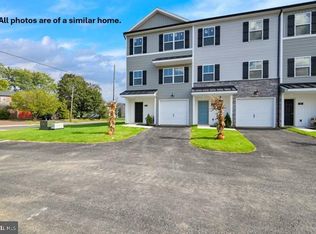Sold for $240,000
$240,000
130 Pine Hollow Rd, York, PA 17408
3beds
1,786sqft
Single Family Residence
Built in 1967
0.26 Acres Lot
$259,800 Zestimate®
$134/sqft
$1,996 Estimated rent
Home value
$259,800
$239,000 - $281,000
$1,996/mo
Zestimate® history
Loading...
Owner options
Explore your selling options
What's special
Welcome to this charming two-story home nestled on a corner lot, boasting a convenient circular driveway for easy access. Step inside to discover the comfort of central air conditioning. The heart of the home is a open modern kitchen featuring solid surface countertops and complete with appliances, perfect for culinary adventures and entertaining guests. Enjoy the tranquility of the sunroom, ideal for relaxation or a cozy reading nook. Adjacent is a den with a wood-burning fireplace, surrounded by built-in shelves, offering a warm ambiance and plenty of storage space. For added convenience, the first floor includes a laundry room and a half bathroom. Upstairs, discover three bedrooms and a full bath, providing ample space for a growing family or guests. This property is designed for easy living with no basement, ensuring low maintenance and maximizing above-ground space. Whether you're enjoying the peaceful backyard from the sunroom or gathering around the fireplace in the den, this home offers both comfort and functionality in a desirable location.
Zillow last checked: 8 hours ago
Listing updated: September 23, 2024 at 04:05pm
Listed by:
Patricia Carey 717-880-4052,
Berkshire Hathaway HomeServices Homesale Realty
Bought with:
Jared Gettel
Keller Williams Keystone Realty
Source: Bright MLS,MLS#: PAYK2064338
Facts & features
Interior
Bedrooms & bathrooms
- Bedrooms: 3
- Bathrooms: 2
- Full bathrooms: 1
- 1/2 bathrooms: 1
- Main level bathrooms: 1
Basement
- Area: 0
Heating
- Forced Air, Natural Gas
Cooling
- Central Air, Electric
Appliances
- Included: Built-In Range, Dryer, Oven, Washer, Dishwasher, Refrigerator, Water Heater, Gas Water Heater
- Laundry: Main Level, Washer In Unit, Dryer In Unit, Laundry Room
Features
- Attic, Ceiling Fan(s), Combination Kitchen/Dining, Dining Area, Family Room Off Kitchen, Floor Plan - Traditional, Kitchen Island, Bathroom - Tub Shower, Cathedral Ceiling(s), Dry Wall
- Flooring: Carpet, Hardwood, Ceramic Tile
- Windows: Casement, Double Pane Windows, Skylight(s), Window Treatments
- Has basement: No
- Number of fireplaces: 1
- Fireplace features: Wood Burning
Interior area
- Total structure area: 1,786
- Total interior livable area: 1,786 sqft
- Finished area above ground: 1,786
- Finished area below ground: 0
Property
Parking
- Total spaces: 4
- Parking features: Garage Faces Front, Garage Door Opener, Inside Entrance, Driveway, Circular Driveway, Attached, On Street
- Attached garage spaces: 1
- Uncovered spaces: 3
Accessibility
- Accessibility features: None
Features
- Levels: Two
- Stories: 2
- Patio & porch: Deck
- Pool features: None
- Has view: Yes
- View description: Street
- Frontage type: Road Frontage
- Frontage length: Road Frontage: 235
Lot
- Size: 0.26 Acres
- Dimensions: 136 x 16 x 83 x 150 x 106
- Features: Corner Lot, Irregular Lot, Level, Rear Yard
Details
- Additional structures: Above Grade, Below Grade
- Parcel number: 330000201680000000
- Zoning: RESIDENTIAL
- Special conditions: Standard
- Other equipment: None
Construction
Type & style
- Home type: SingleFamily
- Architectural style: Contemporary,Spanish,Traditional
- Property subtype: Single Family Residence
Materials
- Brick, Vinyl Siding, Wood Siding
- Foundation: Slab
- Roof: Asphalt,Shingle
Condition
- Good
- New construction: No
- Year built: 1967
Utilities & green energy
- Electric: 100 Amp Service
- Sewer: Public Sewer
- Water: Public
- Utilities for property: Cable Available, Phone Available, Cable
Community & neighborhood
Location
- Region: York
- Subdivision: Pine Springs
- Municipality: JACKSON TWP
Other
Other facts
- Listing agreement: Exclusive Right To Sell
- Listing terms: Cash,Conventional,VA Loan
- Ownership: Fee Simple
- Road surface type: Black Top
Price history
| Date | Event | Price |
|---|---|---|
| 7/31/2024 | Sold | $240,000+4.4%$134/sqft |
Source: | ||
| 7/13/2024 | Pending sale | $229,900$129/sqft |
Source: | ||
| 7/10/2024 | Listed for sale | $229,900$129/sqft |
Source: | ||
Public tax history
| Year | Property taxes | Tax assessment |
|---|---|---|
| 2025 | $5,102 +20.3% | $143,010 +11.8% |
| 2024 | $4,241 | $127,880 |
| 2023 | $4,241 +4.5% | $127,880 |
Find assessor info on the county website
Neighborhood: 17408
Nearby schools
GreatSchools rating
- 5/10Spring Grove Area Intrmd SchoolGrades: 5-6Distance: 2.2 mi
- 4/10Spring Grove Area Middle SchoolGrades: 7-8Distance: 2.5 mi
- 6/10Spring Grove Area Senior High SchoolGrades: 9-12Distance: 2.5 mi
Schools provided by the listing agent
- District: Spring Grove Area
Source: Bright MLS. This data may not be complete. We recommend contacting the local school district to confirm school assignments for this home.

Get pre-qualified for a loan
At Zillow Home Loans, we can pre-qualify you in as little as 5 minutes with no impact to your credit score.An equal housing lender. NMLS #10287.

