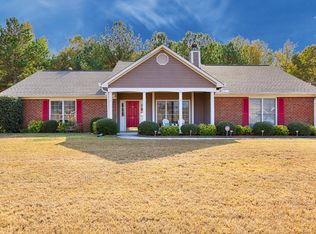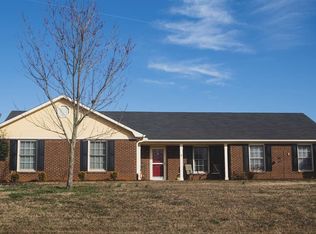Sold for $345,000
$345,000
130 Pinckney Rd, Harvest, AL 35749
4beds
2,234sqft
Single Family Residence
Built in 2003
0.46 Acres Lot
$335,000 Zestimate®
$154/sqft
$1,932 Estimated rent
Home value
$335,000
$315,000 - $355,000
$1,932/mo
Zestimate® history
Loading...
Owner options
Explore your selling options
What's special
Check out this brick, 4 bedroom home. Features to note include: 2 master bedrooms, new flooring in main living areas, reverse osmosis water system in the kitchen, property backs up to woods, security system and motion activated lighting remain, smart thermostat control and garage opener. No HOA Community. Only a 10 minute drive into Madison, and 25 minutes to Redstone Arsenal.
Zillow last checked: 8 hours ago
Listing updated: July 18, 2025 at 11:33pm
Listed by:
Alena Kistol 828-989-1363,
Cameron Walker Realty LLC
Bought with:
NON NALMLS OFFICE
Source: ValleyMLS,MLS#: 21889892
Facts & features
Interior
Bedrooms & bathrooms
- Bedrooms: 4
- Bathrooms: 3
- Full bathrooms: 2
- 3/4 bathrooms: 1
Primary bedroom
- Features: Ceiling Fan(s), Crown Molding, Carpet, Window Cov, Walk-In Closet(s), Coffered Ceiling(s)
- Level: First
- Area: 238
- Dimensions: 17 x 14
Bedroom 2
- Features: Carpet
- Level: First
- Area: 156
- Dimensions: 13 x 12
Bedroom 3
- Features: Carpet
- Level: First
- Area: 144
- Dimensions: 12 x 12
Bedroom 4
- Features: Carpet
- Level: First
- Area: 195
- Dimensions: 15 x 13
Dining room
- Features: Crown Molding, Chair Rail, Window Cov
- Level: First
- Area: 143
- Dimensions: 11 x 13
Kitchen
- Features: Crown Molding, Pantry
- Level: First
- Area: 130
- Dimensions: 10 x 13
Living room
- Features: Ceiling Fan(s), Crown Molding, Fireplace
- Level: First
- Area: 308
- Dimensions: 22 x 14
Heating
- Central 1
Cooling
- Central 1
Appliances
- Included: Oven, Dishwasher, Microwave, Refrigerator
Features
- Smart Thermostat
- Has basement: No
- Number of fireplaces: 1
- Fireplace features: One
Interior area
- Total interior livable area: 2,234 sqft
Property
Parking
- Parking features: Garage-Two Car, Garage-Attached, Garage Door Opener, Garage Faces Side, Driveway-Concrete
Features
- Levels: One
- Stories: 1
- Patio & porch: Covered Porch, Patio
Lot
- Size: 0.46 Acres
Details
- Parcel number: 0609321002058000
Construction
Type & style
- Home type: SingleFamily
- Architectural style: Ranch
- Property subtype: Single Family Residence
Materials
- Foundation: Slab
Condition
- New construction: No
- Year built: 2003
Utilities & green energy
- Sewer: Septic Tank
- Water: Public
Community & neighborhood
Security
- Security features: Audio/Video Camera, Security System
Location
- Region: Harvest
- Subdivision: Charleston Square
Price history
| Date | Event | Price |
|---|---|---|
| 7/17/2025 | Sold | $345,000$154/sqft |
Source: | ||
| 6/23/2025 | Contingent | $345,000$154/sqft |
Source: | ||
| 5/29/2025 | Listed for sale | $345,000-1.4%$154/sqft |
Source: | ||
| 11/16/2022 | Sold | $350,000-4.1%$157/sqft |
Source: | ||
| 10/17/2022 | Pending sale | $364,900$163/sqft |
Source: | ||
Public tax history
| Year | Property taxes | Tax assessment |
|---|---|---|
| 2025 | $904 | $26,260 |
| 2024 | $904 -0.8% | $26,260 +4.5% |
| 2023 | $912 +18.5% | $25,140 +11.4% |
Find assessor info on the county website
Neighborhood: 35749
Nearby schools
GreatSchools rating
- 3/10Harvest SchoolGrades: PK-5Distance: 1.7 mi
- 2/10Sparkman Ninth Grade SchoolGrades: 9Distance: 2.5 mi
- 6/10Sparkman High SchoolGrades: 10-12Distance: 2.4 mi
Schools provided by the listing agent
- Elementary: Harvest Elementary School
- Middle: Sparkman
- High: Sparkman
Source: ValleyMLS. This data may not be complete. We recommend contacting the local school district to confirm school assignments for this home.
Get pre-qualified for a loan
At Zillow Home Loans, we can pre-qualify you in as little as 5 minutes with no impact to your credit score.An equal housing lender. NMLS #10287.
Sell for more on Zillow
Get a Zillow Showcase℠ listing at no additional cost and you could sell for .
$335,000
2% more+$6,700
With Zillow Showcase(estimated)$341,700

