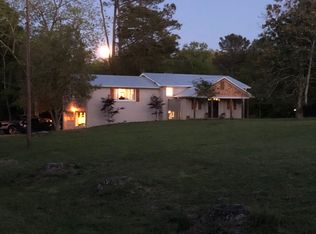Sold for $365,000 on 09/13/23
$365,000
130 Pierce Rd, Albertville, AL 35951
3beds
1,949sqft
Single Family Residence
Built in ----
7.35 Acres Lot
$414,600 Zestimate®
$187/sqft
$2,103 Estimated rent
Home value
$414,600
$386,000 - $444,000
$2,103/mo
Zestimate® history
Loading...
Owner options
Explore your selling options
What's special
Sold Before print with a one time showing
Zillow last checked: 8 hours ago
Listing updated: September 13, 2023 at 03:10pm
Listed by:
Gabe Henderson 256-302-3125,
Main Street Realty Plus, LLC
Bought with:
Tracy Honea, 89486
The Real Estate Group
Source: ValleyMLS,MLS#: 21843483
Facts & features
Interior
Bedrooms & bathrooms
- Bedrooms: 3
- Bathrooms: 3
- Full bathrooms: 2
- 3/4 bathrooms: 1
Primary bedroom
- Features: Ceiling Fan(s), Crown Molding, Tray Ceiling(s), LVP
- Level: First
- Area: 180
- Dimensions: 15 x 12
Bedroom
- Features: Ceiling Fan(s), LVP Flooring
- Level: First
- Area: 144
- Dimensions: 12 x 12
Bedroom 2
- Features: Ceiling Fan(s), LVP
- Level: First
- Area: 132
- Dimensions: 12 x 11
Primary bathroom
- Features: Granite Counters, Tile
- Level: First
- Area: 66
- Dimensions: 11 x 6
Kitchen
- Features: Crown Molding, Granite Counters
- Level: First
- Area: 120
- Dimensions: 12 x 10
Living room
- Features: Ceiling Fan(s), Crown Molding, LVP
- Level: First
- Area: 273
- Dimensions: 21 x 13
Bonus room
- Features: Ceiling Fan(s), Carpet
- Level: Second
- Area: 348
- Dimensions: 12 x 29
Laundry room
- Features: LVP
- Level: First
- Area: 56
- Dimensions: 8 x 7
Heating
- Central 1
Cooling
- Central 1
Features
- Basement: Crawl Space
- Has fireplace: No
- Fireplace features: None
Interior area
- Total interior livable area: 1,949 sqft
Property
Features
- Levels: Two
- Stories: 2
Lot
- Size: 7.35 Acres
Details
- Parcel number: 1607350000030.000
Construction
Type & style
- Home type: SingleFamily
- Architectural style: Traditional
- Property subtype: Single Family Residence
Condition
- New Construction
- New construction: Yes
Details
- Builder name: DALLAS NAILOR CONSTRUCTION
Utilities & green energy
- Sewer: Public Sewer
- Water: Public
Community & neighborhood
Location
- Region: Albertville
- Subdivision: Metes And Bounds
Price history
| Date | Event | Price |
|---|---|---|
| 9/13/2023 | Sold | $365,000$187/sqft |
Source: | ||
Public tax history
Tax history is unavailable.
Neighborhood: 35951
Nearby schools
GreatSchools rating
- 7/10Asbury Elementary SchoolGrades: PK-5Distance: 5.5 mi
- 4/10Asbury SchoolGrades: 6-12Distance: 5.6 mi
Schools provided by the listing agent
- Elementary: Albertville
- Middle: Albertville
- High: Albertville
Source: ValleyMLS. This data may not be complete. We recommend contacting the local school district to confirm school assignments for this home.

Get pre-qualified for a loan
At Zillow Home Loans, we can pre-qualify you in as little as 5 minutes with no impact to your credit score.An equal housing lender. NMLS #10287.
