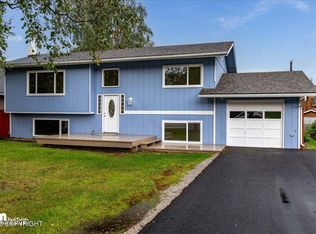Sold
Price Unknown
130 Pettis Rd, Anchorage, AK 99515
4beds
1,958sqft
Single Family Residence
Built in 1974
9,583.2 Square Feet Lot
$527,500 Zestimate®
$--/sqft
$3,020 Estimated rent
Home value
$527,500
$501,000 - $554,000
$3,020/mo
Zestimate® history
Loading...
Owner options
Explore your selling options
What's special
Walk inside to the spacious entryway and you will be amazed at the quality of construction - Completely renovated in 2023, everything is new! Siding, roof, insulation, sheetrock, lighting, HVAC, flooring, Bathrooms, Kitchen, doors, windows all new! Living room features a gas fireplace with stacked stone detailing, and a custom mantle.In the Kitchen you will find new cabinets, stainless steel appliances & quartz countertops. Throughout the home you will see custom walnut woodworking details & solid wood doors. Open House Sun 2/25 1:00-3:00.
Zillow last checked: 8 hours ago
Listing updated: September 19, 2024 at 07:33pm
Listed by:
Team Dimmick,
Keller Williams Realty Alaska Group
Bought with:
North Star Estates LLC
Keller Williams Realty Alaska Group of Wasilla
Keller Williams Realty Alaska Group of Wasilla
Source: AKMLS,MLS#: 24-1388
Facts & features
Interior
Bedrooms & bathrooms
- Bedrooms: 4
- Bathrooms: 2
- Full bathrooms: 2
Heating
- Forced Air
Appliances
- Included: Dishwasher, Microwave, Range/Oven, Refrigerator
- Laundry: Washer &/Or Dryer Hookup
Features
- BR/BA on Main Level, Ceiling Fan(s), Family Room, Quartz Counters
- Flooring: Carpet, Luxury Vinyl
- Has basement: No
- Common walls with other units/homes: No Common Walls
Interior area
- Total structure area: 1,958
- Total interior livable area: 1,958 sqft
Property
Parking
- Total spaces: 2
- Parking features: Attached, Heated Garage, No Carport
- Attached garage spaces: 2
Features
- Levels: Split Entry
- Patio & porch: Deck/Patio
- Waterfront features: None, No Access
Lot
- Size: 9,583 sqft
- Features: City Lot, Road Service Area
- Topography: Level
Details
- Parcel number: 0162111500001
- Zoning: R1A
- Zoning description: Single Family Residential
Construction
Type & style
- Home type: SingleFamily
- Property subtype: Single Family Residence
Materials
- Frame, Wood Siding
- Foundation: Concrete Perimeter
- Roof: Asphalt
Condition
- New construction: No
- Year built: 1974
- Major remodel year: 2023
Utilities & green energy
- Sewer: Public Sewer
- Water: Public
- Utilities for property: Cable Connected, Cable Available
Community & neighborhood
Location
- Region: Anchorage
Other
Other facts
- Road surface type: Paved
Price history
| Date | Event | Price |
|---|---|---|
| 4/5/2024 | Sold | -- |
Source: | ||
| 3/1/2024 | Pending sale | $499,000$255/sqft |
Source: | ||
| 2/24/2024 | Listed for sale | $499,000$255/sqft |
Source: | ||
| 5/7/2015 | Sold | -- |
Source: Agent Provided Report a problem | ||
Public tax history
| Year | Property taxes | Tax assessment |
|---|---|---|
| 2025 | $6,862 +48.9% | $434,600 +52.3% |
| 2024 | $4,608 -21.5% | $285,400 -17.2% |
| 2023 | $5,872 +2.9% | $344,800 +1.8% |
Find assessor info on the county website
Neighborhood: Old Seward-Oceanview
Nearby schools
GreatSchools rating
- NAOcean View Elementary SchoolGrades: PK-6Distance: 0.2 mi
- 5/10Hanshew Middle SchoolGrades: 7-8Distance: 2.2 mi
- 9/10Service High SchoolGrades: 9-12Distance: 3.9 mi
Schools provided by the listing agent
- Elementary: Ocean View
- Middle: Mears
- High: Dimond
Source: AKMLS. This data may not be complete. We recommend contacting the local school district to confirm school assignments for this home.
