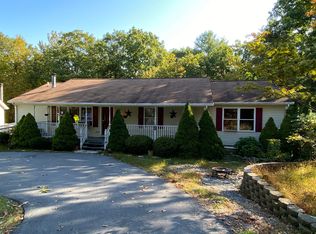Spacious ranch home on .95 acres located minutes to the historic town of Milford and Route 84. Featuring hardwood floors, large living room, renovated kitchen and bathrooms w/ beautiful tiled floors. Enjoy the family room leading to the expansive deck offering plenty of privacy. Plenty of storage space including one car garage and a full daylight basement w/ wood stove which can be easily finished off to accommodate your extended family or guests. Save money year after year with the low taxes on this property.
This property is off market, which means it's not currently listed for sale or rent on Zillow. This may be different from what's available on other websites or public sources.

