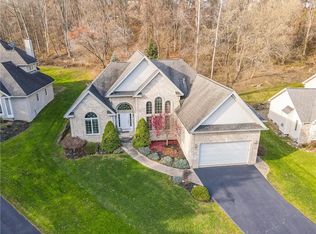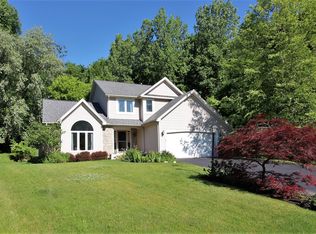Beautiful custom-built contemporary colonial tucked in a hill just above Irondequoit Bay! Two story foyer, cathedral ceilings, balconies, fireplace, ceramic flooring, updated eat-in kitchen (2015) with granite counters, stainless appliances, and all-new white cabinets, huge master suite with walk-in closet and Jacuzzi tub, gorgeous first floor office/den with bamboo flooring that could be 5th bedroom, updated bathroom (2015), updated flooring (2015), HUGE (24x35') garage, and private backyard. Partially finished 13 course lower level with 1600+ sqft living space, full bath, and walkout. Rock solid construction including 2x6 walls, 2x10 and 2x12 trusses, and 12x12 blocks. Tankless water heater. High quality Lincoln windows. Minutes from the water!
This property is off market, which means it's not currently listed for sale or rent on Zillow. This may be different from what's available on other websites or public sources.

