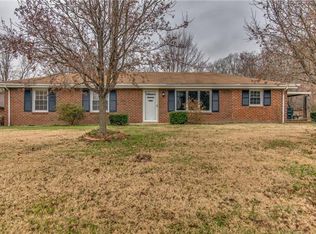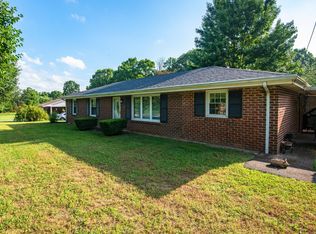Closed
$211,000
130 Payne Springs Rd, Dickson, TN 37055
2beds
1,189sqft
Single Family Residence, Residential
Built in 1967
0.55 Acres Lot
$222,900 Zestimate®
$177/sqft
$1,497 Estimated rent
Home value
$222,900
$176,000 - $283,000
$1,497/mo
Zestimate® history
Loading...
Owner options
Explore your selling options
What's special
***MOSTLY BRICK HOME UNDER $200K!!! ***HOT SELLING LOCATION***Approx. 3 Minutes to Downtown Dickson***ALL ONE LEVEL-Ranch Style Home w/ 2 Car Garage that is also Brick***BEING SOLD AS-IS TO SETTLE AN ESTATE***Great Bones but Home needs Cosmetic Updates like Paint + Full Kitchen Remodel*Hardwood Floors need Refinished*Perfectly Livable the Way it is BUT....$20,000 would make this Nice + $50,000 would make it GREAT*Fabulous Yard that is Park-Like*Needs New Garage Doors*Sunroom that is Heated + Cooled (Perhaps Another Bedroom? or Home Office?)*THERE IS CENTRAL HEAT + AIR but Elderly Owner preferred Window Units so they can be removed Easily*AGGRESSIVE PRICING-Estate does not want to do ANY REPAIRS*LIKELY CASH OR CONV. ONLY? Questionable on FHA/VA/USDA-But Buyer can Try*PERFECT FOR AN OWNER OCCUPANY THAT IS HANDY OR RENTAL PORTFOLIO INVESTOR*This would make a Great Rental*Incredible Location within 5 Minutes of Walmart/Hwy. 46 Corridor
Zillow last checked: 8 hours ago
Listing updated: September 06, 2024 at 02:47pm
Listing Provided by:
Missy Chandler 615-405-0659,
Parker Peery Properties
Bought with:
Meaghan Baker, 329749
The Baker Brokerage
Source: RealTracs MLS as distributed by MLS GRID,MLS#: 2689347
Facts & features
Interior
Bedrooms & bathrooms
- Bedrooms: 2
- Bathrooms: 1
- Full bathrooms: 1
- Main level bedrooms: 2
Bedroom 1
- Features: Extra Large Closet
- Level: Extra Large Closet
- Area: 154 Square Feet
- Dimensions: 14x11
Bedroom 2
- Features: Extra Large Closet
- Level: Extra Large Closet
- Area: 140 Square Feet
- Dimensions: 14x10
Dining room
- Features: Combination
- Level: Combination
Kitchen
- Features: Eat-in Kitchen
- Level: Eat-in Kitchen
- Area: 228 Square Feet
- Dimensions: 19x12
Living room
- Area: 266 Square Feet
- Dimensions: 19x14
Heating
- Central, Natural Gas, Wall Furnace
Cooling
- Electric, Wall/Window Unit(s)
Appliances
- Included: Gas Oven, Gas Range
- Laundry: Washer Hookup
Features
- Ceiling Fan(s), Extra Closets, Storage
- Flooring: Concrete, Wood, Laminate, Vinyl
- Basement: Crawl Space
- Has fireplace: No
Interior area
- Total structure area: 1,189
- Total interior livable area: 1,189 sqft
- Finished area above ground: 1,189
Property
Parking
- Total spaces: 3
- Parking features: Detached, Attached, Asphalt
- Garage spaces: 2
- Carport spaces: 1
- Covered spaces: 3
Features
- Levels: One
- Stories: 1
- Patio & porch: Patio, Covered, Porch, Screened
Lot
- Size: 0.55 Acres
Details
- Parcel number: 103P A 00200 000
- Special conditions: Standard
Construction
Type & style
- Home type: SingleFamily
- Architectural style: Traditional
- Property subtype: Single Family Residence, Residential
Materials
- Brick, Vinyl Siding
- Roof: Asphalt
Condition
- New construction: No
- Year built: 1967
Utilities & green energy
- Sewer: Septic Tank
- Water: Public
- Utilities for property: Electricity Available, Water Available
Community & neighborhood
Location
- Region: Dickson
- Subdivision: Estabrook
Price history
| Date | Event | Price |
|---|---|---|
| 9/6/2024 | Sold | $211,000+5.6%$177/sqft |
Source: | ||
| 8/21/2024 | Contingent | $199,900$168/sqft |
Source: | ||
| 8/20/2024 | Listed for sale | $199,900$168/sqft |
Source: | ||
| 8/13/2024 | Contingent | $199,900$168/sqft |
Source: | ||
| 8/8/2024 | Listed for sale | $199,900$168/sqft |
Source: | ||
Public tax history
| Year | Property taxes | Tax assessment |
|---|---|---|
| 2025 | $1,246 | $51,925 |
| 2024 | $1,246 +10.3% | $51,925 +43.5% |
| 2023 | $1,130 | $36,175 |
Find assessor info on the county website
Neighborhood: 37055
Nearby schools
GreatSchools rating
- 7/10Dickson Elementary SchoolGrades: PK-5Distance: 0.8 mi
- 6/10Dickson Middle SchoolGrades: 6-8Distance: 1.6 mi
- 5/10Dickson County High SchoolGrades: 9-12Distance: 1.5 mi
Schools provided by the listing agent
- Elementary: Dickson Elementary
- Middle: Dickson Middle School
- High: Dickson County High School
Source: RealTracs MLS as distributed by MLS GRID. This data may not be complete. We recommend contacting the local school district to confirm school assignments for this home.
Get a cash offer in 3 minutes
Find out how much your home could sell for in as little as 3 minutes with a no-obligation cash offer.
Estimated market value
$222,900
Get a cash offer in 3 minutes
Find out how much your home could sell for in as little as 3 minutes with a no-obligation cash offer.
Estimated market value
$222,900

