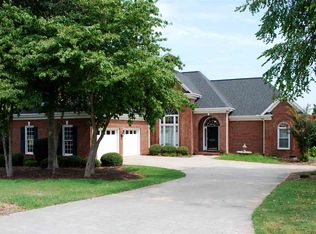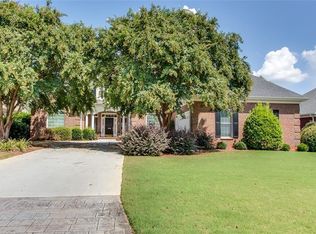One of Anderson's most premier neighborhoods, Brookstone Meadows! This beautiful stucco home will exceed every expectation with over 3,600 square feet of open space. Soaring ceilings in the main living area only to be matched with enormous picture windows showcasing a bounty of natural light and a picturesque countryside view. You and your family will enjoy the versatile space of 4 to 5 bedrooms and 3 full baths. The great room boasts a custom-built entertainment center and floor to ceiling stone fireplace with gas logs accentuated with natural hardwood floors. The formal dining is perfect for any special occasion. The eat-in kitchen features premium modern cabinets, a bar seating 6 with granite countertops, and stainless steel appliances. You will be impressed with the master suite portion of this home offering tiled bath area, jetted garden tube, and spacious walk-in tiled shower. The master suite entails of two walk-in closets, a huge bedroom space accompanied by a sitting area, equipped with remote window shades, which includes a private door leading from the suite to the stoned back porch. The upstairs includes a large bonus room, a large bath, bedroom and spacious living area with large modern windows for extra natural light. The upstairs living area balcony also overlooks the main level. The laundry room is equipped with a large sink, plenty of extra storage and countertop space. Other details include a soon to be installed ornamental fountain, a deep two car garage with extra storage space, central-vac system throughout, a fully integrated home security system, irrigation system, time controlled wired exterior lighting system, and a stone pathway leading to the back yard. Brookstone Meadows is the ideal community for those who enjoy tennis, golf, walking and swimming. Brookstone is close to Hartwell lake access, Anderson, Greenville and Interstate 85.
This property is off market, which means it's not currently listed for sale or rent on Zillow. This may be different from what's available on other websites or public sources.

