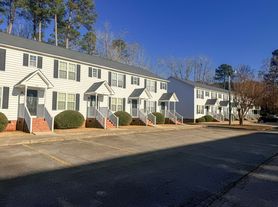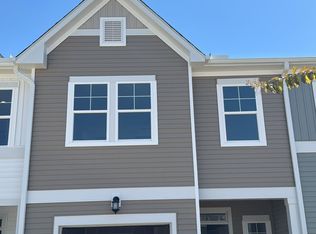Be the First Person to Live in This Newly Built Townhome! 3 Bedrooms & 2.5 Bathrooms on 2 Levels! Bright Open Floor Plan! Luxury Vinyl Flooring on Main Level & Carpet Upstairs! The Kitchen Features a Large Kitchen Island, Pantry, Stainless Steel Appliances, Gas Cooking & Lots of Counter and Cabinet Space! Master Bedroom Suite has Tray Ceiling, Walk-In Shower, Double Sink Vanity & Large Walk-In Closet. Spacious Secondary Bedrooms! Laundry Room with Washer & Dryer! Back Patio Off of Family Room - Privacy Fences on Either Side! Community Has Playground & Dog Park! So Close to the Smithfield Outlets, Shopping & Restaurants! Minutes to I-95 & Highway 70 Business! So Much More! This House is Just Waiting for YOU to Make it A Home! Tenant concierge Package comes with this beautiful rental - $50 additional per month includes pest control, HVAC filters delivered, reward program&MORE! Pets are considered on a case by case basis - pet screening is required. Pets must be over the age of 2 and weigh less than 75lbs - No Bull or Aggressive Breeds. No Smoking or vaping of any kind. Sorry we do not accept Section 8.
Townhouse for rent
$1,550/mo
130 Paramount Dr, Smithfield, NC 27577
3beds
1,526sqft
Price may not include required fees and charges.
Townhouse
Available Fri Oct 31 2025
Cats, small dogs OK
Air conditioner, central air
In unit laundry
1 Attached garage space parking
Forced air, natural gas
What's special
Walk-in showerLarge kitchen islandBright open floor planPrivacy fencesMaster bedroom suiteGas cookingLarge walk-in closet
- 3 days |
- -- |
- -- |
Travel times
Looking to buy when your lease ends?
With a 6% savings match, a first-time homebuyer savings account is designed to help you reach your down payment goals faster.
Offer exclusive to Foyer+; Terms apply. Details on landing page.
Facts & features
Interior
Bedrooms & bathrooms
- Bedrooms: 3
- Bathrooms: 3
- Full bathrooms: 2
- 1/2 bathrooms: 1
Heating
- Forced Air, Natural Gas
Cooling
- Air Conditioner, Central Air
Appliances
- Included: Dishwasher, Dryer, Microwave, Range, Refrigerator, Washer
- Laundry: In Unit
Features
- Kitchen Island, Open Floorplan, Pantry, See Remarks, Smooth Ceilings, Tray Ceiling(s), Walk In Closet, Walk-In Closet(s), Walk-In Shower
- Flooring: Carpet, Linoleum/Vinyl
Interior area
- Total interior livable area: 1,526 sqft
Property
Parking
- Total spaces: 1
- Parking features: Attached, Driveway, Garage, Covered
- Has attached garage: Yes
- Details: Contact manager
Features
- Exterior features: Association Fees included in rent, Driveway, Franklin Townes HOA - Elite Mgmt, Garage, Garage Faces Front, Heating included in rent, Heating system: Forced Air, Heating system: Natural Gas, In Unit, Kitchen Island, Open Floorplan, Pantry, Patio, Pest Control included in rent, Pet Park, Playground, See Remarks, Smooth Ceilings, Stainless Steel Appliance(s), Tray Ceiling(s), Utilities fee required, Walk In Closet, Walk-In Closet(s), Walk-In Shower
Details
- Parcel number: 15083049I
Construction
Type & style
- Home type: Townhouse
- Property subtype: Townhouse
Condition
- Year built: 2025
Building
Management
- Pets allowed: Yes
Community & HOA
Community
- Features: Playground
Location
- Region: Smithfield
Financial & listing details
- Lease term: 12 Months
Price history
| Date | Event | Price |
|---|---|---|
| 10/23/2025 | Listed for rent | $1,550$1/sqft |
Source: Doorify MLS #10129364 | ||
| 9/30/2025 | Sold | $239,990-2%$157/sqft |
Source: | ||
| 9/22/2025 | Pending sale | $244,890$160/sqft |
Source: | ||
| 9/15/2025 | Price change | $244,890-0.2%$160/sqft |
Source: | ||
| 9/9/2025 | Price change | $245,490+0.2%$161/sqft |
Source: | ||

