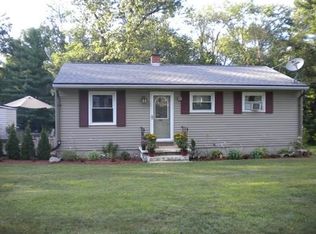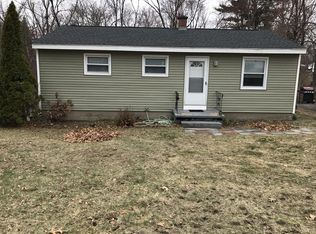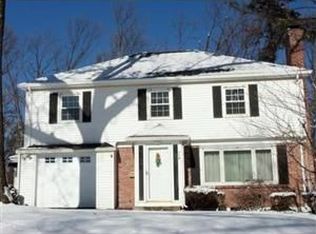Move-In Ready and very well-cared for 2 or 3 Bedroom home offering Beautiful Hardwood flooring and natural light throughout. Spacious Living Room, Eat-in Kitchen with custom cabinets, Family Room (could be formal Dining Room) offers a stunning view of Park-like Private Backyard. Finished Basement offers additional living & work space and great storage options. Attached one car garage offers plenty of room for workbench or storage and connects to home through spacious Mudroom. Welcome home!
This property is off market, which means it's not currently listed for sale or rent on Zillow. This may be different from what's available on other websites or public sources.


