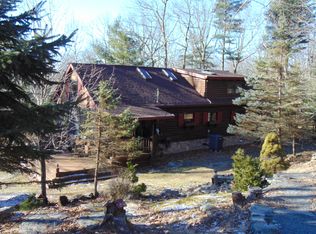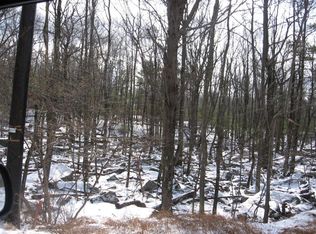You'll love coming home to this Clean & Classic Gem from the minute you drive up the long driveway to entering the cathedral foyer, to the ease with which the living areas flow. This immaculate family residence on over 2 private wooded acres has shiny wood floors, granite counters, a breakfast nook & pass through kitchen bar that make any gathering fun! The back yard decks are ideal for celebration or stargazing. The HUGE Family Room w/ bar is perfect for cozy winter movie nights or Sunday Football! The main floor master suite is cool & private while the bright & sunny loft & lower level bonus rooms can be used for studying, gaming, yoga, hobbies, exercise or as office space for those working from home. With a 2 car garage & over 3200 sq. ft of living area, this may just be the one!
This property is off market, which means it's not currently listed for sale or rent on Zillow. This may be different from what's available on other websites or public sources.


