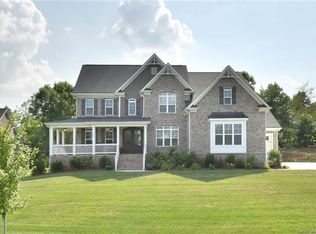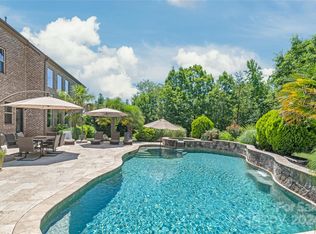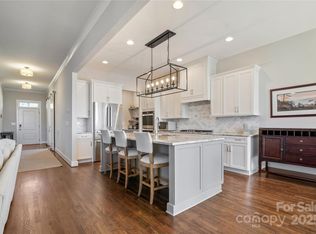Incredible opportunity in highly desirable Davidson community, Anniston! Elegant like-new custom home with new pool design, situated on a cul-de-sac on a gorgeous, private 1.14 acre lot, this magnificent 4 BR 3 1/2 bath home with 3 car garage exudes quality throughout. Lovely 2 story foyer flows to office and dining rooms. Large open living area is truly one of a kind. Wonderful kitchen with thoughtfully designed work space features gourmet appliances, a 10 ft center island with marble countertops, coffered ceiling and walls of windows highlighting the natural light. Main level also includes laundry room, walk-in pantry, drop zone & large master suite with stunning walk-in shower. Upper level features 3 BR suites, Bonus & unfinished future guest suite. Accordion sliding glass doors open to concrete covered patio overlooking woods with lots of privacy. Too many upgrades to list them all. This home offers Davidson life living at its finest with benefit of low Iredell county taxes.
This property is off market, which means it's not currently listed for sale or rent on Zillow. This may be different from what's available on other websites or public sources.


