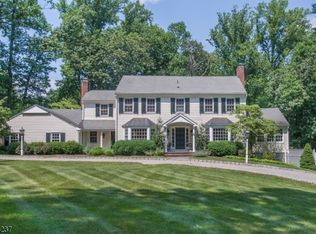MAJOR PRICE IMPROVEMENT AND EXCEPTIONAL VALUE Magnificent custom built home in resort-like setting on Bernardsville mountain. Approx 12,000 sq ft of living space w incredible outdoor amenities. 1st fl features formal living room & dining room, gourmet kitchen w adj family room, mudroom & guest apt. Other interior highlights:7 fire places, oak flooring & intricate millwork. Walk-out lower level has extensive living space, fully equipped gym, infrared sauna, mini basketball court, wine cellar & kitchenette. Outdoor amenities include:tennis court, paddle court, putting green, batting cage, heated pool, mahogany deck w built in bbq, fire pit, outdoor tv & sound system. Amazing recreation & entertaining space
This property is off market, which means it's not currently listed for sale or rent on Zillow. This may be different from what's available on other websites or public sources.
