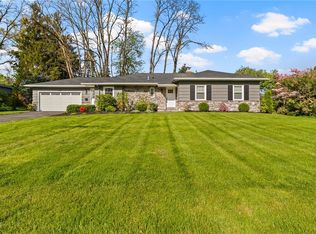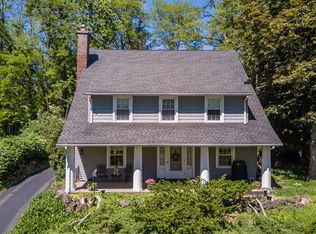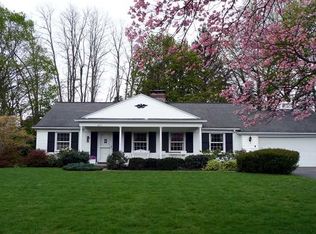Closed
$685,000
130 Overbrook Rd, Rochester, NY 14618
4beds
2,342sqft
Single Family Residence
Built in 1952
0.42 Acres Lot
$750,300 Zestimate®
$292/sqft
$3,449 Estimated rent
Home value
$750,300
$698,000 - $810,000
$3,449/mo
Zestimate® history
Loading...
Owner options
Explore your selling options
What's special
What an amazing floor plan! The kitchen is truly the center of the home. Extra long kitchen island and huge pantry. 3 bedrooms and 3 full baths plus an additional bedroom in lower level. (700 sq ft finished in lower level) Primary bedroom does not share a hallway with the other bedrooms-totally private. Great back yard has been leveled for play and has privacy on all sides. Fresh paint and carpet throughout. Windows have new blinds. You will think you are in a new home! Very friendly established community. Born on date is 1952 but in 2012 it had a complete renovation and additions. Come see for yourself. Showings begin Friday, April 14th at 11am; negotiations Monday April 17th at 1pm.
Zillow last checked: 8 hours ago
Listing updated: July 07, 2023 at 05:37am
Listed by:
Andrew J. Hopfinger 585-732-5285,
Red Barn Properties
Bought with:
Tiffany A. Hilbert, 10401295229
Keller Williams Realty Greater Rochester
Source: NYSAMLSs,MLS#: R1463440 Originating MLS: Rochester
Originating MLS: Rochester
Facts & features
Interior
Bedrooms & bathrooms
- Bedrooms: 4
- Bathrooms: 4
- Full bathrooms: 3
- 1/2 bathrooms: 1
- Main level bathrooms: 3
- Main level bedrooms: 3
Heating
- Gas, Forced Air
Cooling
- Central Air
Appliances
- Included: Built-In Refrigerator, Dryer, Dishwasher, Exhaust Fan, Free-Standing Range, Gas Cooktop, Disposal, Gas Oven, Gas Range, Gas Water Heater, Microwave, Oven, Refrigerator, Range Hood, See Remarks, Washer, Humidifier
- Laundry: Main Level
Features
- Breakfast Bar, Den, Eat-in Kitchen, Guest Accommodations, Kitchen Island, Kitchen/Family Room Combo, Living/Dining Room, Pantry, See Remarks, Solid Surface Counters, Walk-In Pantry, Bedroom on Main Level, In-Law Floorplan, Bath in Primary Bedroom, Main Level Primary, Primary Suite
- Flooring: Carpet, Ceramic Tile, Hardwood, Laminate, Varies
- Basement: Full,Partially Finished
- Number of fireplaces: 2
Interior area
- Total structure area: 2,342
- Total interior livable area: 2,342 sqft
Property
Parking
- Total spaces: 2
- Parking features: Attached, Garage
- Attached garage spaces: 2
Features
- Levels: One
- Stories: 1
- Exterior features: Blacktop Driveway
Lot
- Size: 0.42 Acres
- Dimensions: 100 x 175
- Features: Rectangular, Rectangular Lot, Residential Lot
Details
- Parcel number: 2646891381400001032000
- Special conditions: Relocation,Standard
Construction
Type & style
- Home type: SingleFamily
- Architectural style: Ranch
- Property subtype: Single Family Residence
Materials
- Wood Siding
- Foundation: Block
Condition
- Resale
- Year built: 1952
Utilities & green energy
- Sewer: Connected
- Water: Connected, Public
- Utilities for property: Sewer Connected, Water Connected
Community & neighborhood
Location
- Region: Rochester
- Subdivision: East Ave Estates
Other
Other facts
- Listing terms: Cash,Conventional
Price history
| Date | Event | Price |
|---|---|---|
| 6/29/2023 | Sold | $685,000+21.2%$292/sqft |
Source: | ||
| 4/19/2023 | Pending sale | $565,000$241/sqft |
Source: | ||
| 4/12/2023 | Listed for sale | $565,000+32.3%$241/sqft |
Source: | ||
| 2/25/2019 | Sold | $427,000+4.2%$182/sqft |
Source: | ||
| 1/7/2019 | Pending sale | $409,900$175/sqft |
Source: RE/MAX Plus #R1166703 Report a problem | ||
Public tax history
| Year | Property taxes | Tax assessment |
|---|---|---|
| 2024 | -- | $369,900 |
| 2023 | -- | $369,900 |
| 2022 | -- | $369,900 |
Find assessor info on the county website
Neighborhood: 14618
Nearby schools
GreatSchools rating
- 6/10Allen Creek SchoolGrades: K-5Distance: 0.6 mi
- 8/10Calkins Road Middle SchoolGrades: 6-8Distance: 3.8 mi
- 10/10Pittsford Sutherland High SchoolGrades: 9-12Distance: 2.1 mi
Schools provided by the listing agent
- District: Pittsford
Source: NYSAMLSs. This data may not be complete. We recommend contacting the local school district to confirm school assignments for this home.


