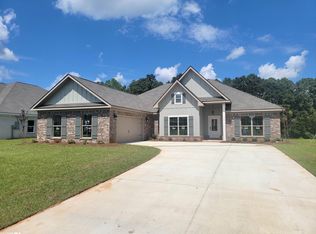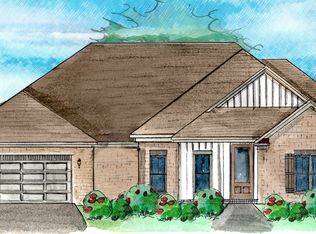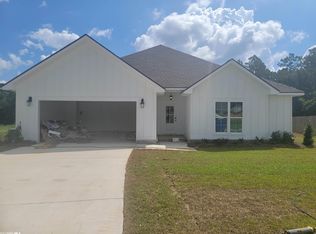Closed
$457,950
130 Ornate Ave, Fairhope, AL 36533
4beds
2,339sqft
Residential
Built in 2023
0.29 Acres Lot
$474,600 Zestimate®
$196/sqft
$-- Estimated rent
Home value
$474,600
$451,000 - $503,000
Not available
Zestimate® history
Loading...
Owner options
Explore your selling options
What's special
Welcome home to the Macon Plan by Truland Homes in The Tracery on one of the last remaining lots. Exterior lot of the subdivision that backs up the the wooded wetlands for your own private oasis. This home comes tons of upgrades including wood flooring throughout the living, dining, kitchen area, granite counters in kitchen and master bath, gas log fireplace in the family room, custom-crafted cabinets throughout with painted upgrade in the kitchen, and ceramic tiled shower in master bath. From this impressive entry way into the great room with it's 10 foot ceiling surrounded by crown molding, it will catch your breath at the airy open space for living, dining, and entertaining. Planning, preparing and sharing meals here in the spacious island in the kitchen connected to a large breakfast area can be a joy. A roomy master sanctuary with vaulted ceiling and a bathroom with double vanities also his & her closets. Gather around the cozy corner fireplace, a comfort on cool southern evenings. Live surrounded by the tasteful finishes you've come to expect from a Truland Home, a solace after a day out in the world. Wood flooring, painted kitchen cabinets, built-in mud bench, large corner pantry, multiple walk-in closets, and Gold Fortified Certification, along with the comfort from a Builders insured Home Warranty. Tracery by Truland Homes a beautiful neighborhood that is tucked into the woods but minutes from everything Fairhope. Explore the Truland Homes to find them with height, light, open and with detail. Estimated completion September 2023. Fairhope Single Tax Colony land.
Zillow last checked: 8 hours ago
Listing updated: October 02, 2023 at 11:17am
Listed by:
Derrick Payne PHONE:205-427-4547,
Bellator Real Estate, LLC,
David Turk 251-300-7667,
Bellator Real Estate, LLC
Bought with:
David Turk
Bellator Real Estate, LLC
Derrick Payne
Source: Baldwin Realtors,MLS#: 345238
Facts & features
Interior
Bedrooms & bathrooms
- Bedrooms: 4
- Bathrooms: 3
- Full bathrooms: 3
- Main level bedrooms: 4
Primary bedroom
- Level: Main
- Area: 252
- Dimensions: 14 x 18
Bedroom 2
- Level: Main
- Area: 156
- Dimensions: 13 x 12
Bedroom 3
- Level: Main
- Area: 156
- Dimensions: 13 x 12
Bedroom 4
- Level: Main
- Area: 132
- Dimensions: 12 x 11
Primary bathroom
- Features: Double Vanity, Soaking Tub, Separate Shower
Dining room
- Features: Breakfast Area-Kitchen, Breakfast Room, Separate Dining Room
- Level: Main
- Area: 132
- Dimensions: 12 x 11
Family room
- Level: Main
- Area: 306
- Dimensions: 17 x 18
Kitchen
- Level: Main
- Area: 165
- Dimensions: 11 x 15
Heating
- Central
Cooling
- Electric, Ceiling Fan(s), SEER 14
Appliances
- Included: Dishwasher, Disposal, Microwave, Gas Range, Gas Water Heater
- Laundry: Main Level
Features
- Breakfast Bar, Ceiling Fan(s), Split Bedroom Plan, Vaulted Ceiling(s)
- Flooring: Carpet, Tile, Wood
- Windows: Double Pane Windows
- Has basement: No
- Number of fireplaces: 1
- Fireplace features: Gas Log, Great Room
Interior area
- Total structure area: 2,339
- Total interior livable area: 2,339 sqft
Property
Parking
- Total spaces: 6
- Parking features: Attached, Garage, Garage Door Opener
- Has attached garage: Yes
- Covered spaces: 2
Features
- Levels: One
- Stories: 1
- Patio & porch: Covered
- Exterior features: Termite Contract
- Has view: Yes
- View description: None
- Waterfront features: No Waterfront
Lot
- Size: 0.29 Acres
- Dimensions: 144 x 88
- Features: Less than 1 acre, Level
Details
- Parcel number: 054601110000001.712
- Zoning description: Single Family Residence
Construction
Type & style
- Home type: SingleFamily
- Architectural style: Craftsman
- Property subtype: Residential
Materials
- Brick, Vinyl Siding, Hardboard, Block, Fortified-Gold
- Foundation: Slab
- Roof: Composition,Ridge Vent
Condition
- New Construction
- New construction: Yes
- Year built: 2023
Details
- Warranty included: Yes
Utilities & green energy
- Gas: Gas-Natural
- Sewer: Public Sewer
- Water: Public
- Utilities for property: Natural Gas Connected, Underground Utilities, Fairhope Utilities, Riviera Utilities
Community & neighborhood
Security
- Security features: Smoke Detector(s)
Community
- Community features: None
Location
- Region: Fairhope
- Subdivision: The Tracery
HOA & financial
HOA
- Has HOA: Yes
- HOA fee: $525 annually
- Services included: Association Management, Maintenance Grounds
Other
Other facts
- Ownership: Leasehold
Price history
| Date | Event | Price |
|---|---|---|
| 8/31/2023 | Sold | $457,950-1.1%$196/sqft |
Source: | ||
| 4/29/2023 | Listed for sale | $463,121$198/sqft |
Source: | ||
Public tax history
Tax history is unavailable.
Neighborhood: 36533
Nearby schools
GreatSchools rating
- 10/10Fairhope East ElementaryGrades: K-6Distance: 2.5 mi
- 10/10Fairhope Middle SchoolGrades: 7-8Distance: 3.9 mi
- 9/10Fairhope High SchoolGrades: 9-12Distance: 3.9 mi
Schools provided by the listing agent
- Middle: Fairhope Middle
- High: Fairhope High
Source: Baldwin Realtors. This data may not be complete. We recommend contacting the local school district to confirm school assignments for this home.

Get pre-qualified for a loan
At Zillow Home Loans, we can pre-qualify you in as little as 5 minutes with no impact to your credit score.An equal housing lender. NMLS #10287.


