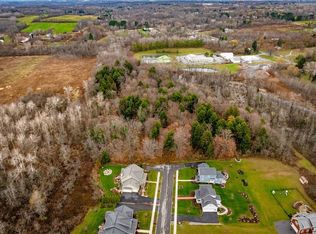Closed
$1,176,000
130 Orchard Rd, Skaneateles, NY 13152
3beds
2,200sqft
Single Family Residence
Built in 2017
0.44 Acres Lot
$1,295,800 Zestimate®
$535/sqft
$3,289 Estimated rent
Home value
$1,295,800
$1.18M - $1.43M
$3,289/mo
Zestimate® history
Loading...
Owner options
Explore your selling options
What's special
PLEASE NOTE : ALL OffERS are to be submitted by Tuesday, 5-4-2024, @6:00 PM . This impeccably bright three-bedroom cape, built in the village of Skaneateles in 2017, welcomes you with Gleaming ash wood floors, Pella Windows, and an open kitchen with quartz counters, a farm sink, stainless steel appliances, an impressive beverage center, laundry room plus a great room with fireplace, dining area, a four-season heated / Insulated porch, plus an additional screened-in porch to enjoy the beautifully landscaped yard. The primary bedroom has a fireplace, a pretty bath with Quartz countertops w/ double sinks, a large walk-in tile shower with glass doors, and a nice custom walk-in closet. Upstairs, you will find two generous bedrooms with large closets and an open room for an office or could become a 4th bedroom. The walk-out basement is poured concrete with high ceilings and a large banquette of windows (Plumbing pipes are already in the floor for future baths), with plenty of space to create more living areas and enjoy the stone patio outside & beautiful landscaping. What a Great Home in a wonderful neighborhood within walking distance of schools, villages, and shopping.
Zillow last checked: 8 hours ago
Listing updated: August 02, 2024 at 12:34pm
Listed by:
Linda Roche 315-685-0111,
Howard Hanna Real Estate
Bought with:
Jane Ross, 40RO0978698
Finger Lakes Sothebys Intl.
Source: NYSAMLSs,MLS#: S1541960 Originating MLS: Syracuse
Originating MLS: Syracuse
Facts & features
Interior
Bedrooms & bathrooms
- Bedrooms: 3
- Bathrooms: 3
- Full bathrooms: 2
- 1/2 bathrooms: 1
- Main level bathrooms: 2
- Main level bedrooms: 1
Heating
- Gas, Forced Air
Cooling
- Central Air
Appliances
- Included: Dryer, Dishwasher, Gas Cooktop, Disposal, Gas Water Heater, Microwave, Refrigerator, Wine Cooler, Washer
- Laundry: Main Level
Features
- Bathroom Rough-In, Dining Area, Den, Entrance Foyer, Great Room, Living/Dining Room, Quartz Counters, Sliding Glass Door(s), Bath in Primary Bedroom, Main Level Primary, Primary Suite
- Flooring: Hardwood, Laminate, Tile, Varies
- Doors: Sliding Doors
- Basement: Full,Walk-Out Access
- Number of fireplaces: 1
Interior area
- Total structure area: 2,200
- Total interior livable area: 2,200 sqft
Property
Parking
- Total spaces: 2
- Parking features: Attached, Garage, Garage Door Opener
- Attached garage spaces: 2
Features
- Patio & porch: Deck, Open, Porch, Screened
- Exterior features: Blacktop Driveway, Deck
Lot
- Size: 0.44 Acres
- Dimensions: 105 x 181
- Features: Near Public Transit, Rectangular, Rectangular Lot, Residential Lot
Details
- Parcel number: 31500100300000050170000000
- Special conditions: Standard
Construction
Type & style
- Home type: SingleFamily
- Architectural style: Cape Cod
- Property subtype: Single Family Residence
Materials
- Fiber Cement
- Foundation: Block
- Roof: Asphalt,Shingle
Condition
- Resale
- Year built: 2017
Utilities & green energy
- Sewer: Connected
- Water: Connected, Public
- Utilities for property: Cable Available, High Speed Internet Available, Sewer Connected, Water Connected
Green energy
- Energy efficient items: HVAC, Windows
Community & neighborhood
Location
- Region: Skaneateles
- Subdivision: Parkside
HOA & financial
HOA
- HOA fee: $350 annually
Other
Other facts
- Listing terms: Cash,Conventional
Price history
| Date | Event | Price |
|---|---|---|
| 7/31/2024 | Sold | $1,176,000+27.1%$535/sqft |
Source: | ||
| 6/5/2024 | Pending sale | $925,000$420/sqft |
Source: | ||
| 6/1/2024 | Listed for sale | $925,000+585.2%$420/sqft |
Source: | ||
| 12/10/2015 | Sold | $135,000$61/sqft |
Source: Public Record Report a problem | ||
Public tax history
| Year | Property taxes | Tax assessment |
|---|---|---|
| 2024 | -- | $500,000 |
| 2023 | -- | $500,000 |
| 2022 | -- | $500,000 |
Find assessor info on the county website
Neighborhood: 13152
Nearby schools
GreatSchools rating
- 7/10State Street Intermediate SchoolGrades: 3-5Distance: 0.8 mi
- 8/10Skaneateles Middle SchoolGrades: 6-8Distance: 1.1 mi
- 9/10Skaneateles Senior High SchoolGrades: 9-12Distance: 1 mi
Schools provided by the listing agent
- Elementary: Waterman Elementary
- Middle: Skaneateles Middle
- High: Skaneateles High
- District: Skaneateles
Source: NYSAMLSs. This data may not be complete. We recommend contacting the local school district to confirm school assignments for this home.
