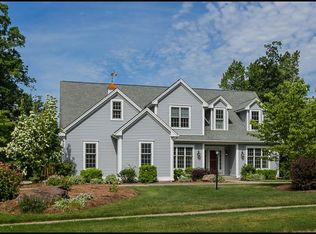Is entertaining your thing? Then this is your house! Indoor / Outdoor transition made easy in this open floor plan expansive Chapdelaine ranch. Wall of windows in the front courtyard invites you into soaring ceiling living space, hardwood floors and gas fireplace - all this opens onto covered backyard patio, deck and in-ground pool. Master suite with french doors that open to covered patio and pool, on-suite bath with separate shower over sized jetted tub and walk in closet. First floor laundry. APO 1,700 sq. ft of fine finished basement with full bath and recessed lighting. In-ground Sprinkler system, cedar closets and so much more.
This property is off market, which means it's not currently listed for sale or rent on Zillow. This may be different from what's available on other websites or public sources.

