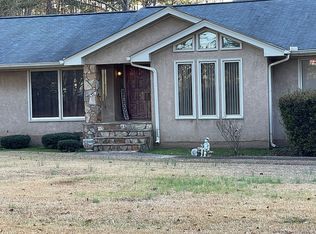HONEY, CHECK THE GPS. This can't be this close to Fayetteville. 3 miles to Banks Crossing and all the shopping and dining choices. Your own private Idaho. 4 acres, super private back yard with outdoor fireplace and cooking station, circular drive, ULTIMATE ENTERTAINING HOME. Hardwoods galore, Open floor plan cascades to the huge covered back deck under ceiling fans and overlooking that awesome entertaining veranda. Brand new stainless steel appliances. Full basement with double door entrance. 12'X28' work shop and plenty of room for that garden. Comes with a well for watering the garden.
This property is off market, which means it's not currently listed for sale or rent on Zillow. This may be different from what's available on other websites or public sources.
