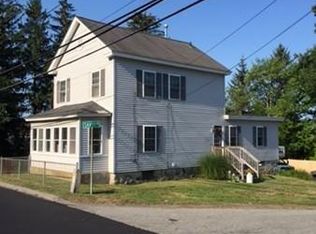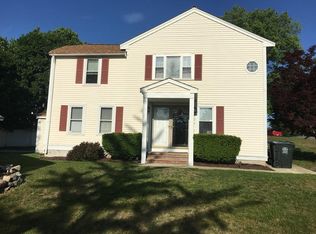Sold for $420,000 on 04/19/23
$420,000
130 Old Rd, Dracut, MA 01826
3beds
1,322sqft
Single Family Residence
Built in 1920
0.67 Acres Lot
$523,400 Zestimate®
$318/sqft
$3,627 Estimated rent
Home value
$523,400
$492,000 - $560,000
$3,627/mo
Zestimate® history
Loading...
Owner options
Explore your selling options
What's special
Dracut Colonial on large corner lot with fenced yard, looking for your wall & floor covering ideas. Full front livingroom has boxed beam ceiling. Familyroom has wood floor, tin ceiling & wainscoting. Large diningroom has tin ceiling & closet. Large cabineted eat in kitchen in rear of house has view of backyard. Three ceiling fanned bedrooms on 2nd floor. Unheated bonus room gives access to walk up attic and large half bath with storage closets. Detached 2 car garage. Basement work bench to stay. Property to be SOLD AS IS. Inspections are for informational purposes only. Buyer/Buyer agent to use due diligence. House roof replaced 2004 and garage roof replaced 2012. New Furnace installed!
Zillow last checked: 8 hours ago
Listing updated: April 19, 2023 at 11:16am
Listed by:
Bernard Bergeron 978-761-7913,
ERA Key Realty Services 978-256-6575
Bought with:
Isabella Lizotte
Arris Realty
Source: MLS PIN,MLS#: 73059940
Facts & features
Interior
Bedrooms & bathrooms
- Bedrooms: 3
- Bathrooms: 2
- Full bathrooms: 1
- 1/2 bathrooms: 1
Primary bedroom
- Features: Ceiling Fan(s), Closet, Flooring - Wall to Wall Carpet
- Level: Second
Bedroom 2
- Features: Ceiling Fan(s), Closet, Flooring - Wall to Wall Carpet
- Level: Second
Bedroom 3
- Features: Ceiling Fan(s), Closet, Flooring - Wall to Wall Carpet
- Level: Second
Primary bathroom
- Features: No
Bathroom 1
- Features: Bathroom - Full, Flooring - Vinyl
- Level: First
Bathroom 2
- Features: Bathroom - Half, Closet, Flooring - Vinyl
- Level: Second
Dining room
- Features: Closet, Flooring - Vinyl, Wainscoting
- Level: First
Family room
- Features: Flooring - Wood, Wainscoting
- Level: First
Kitchen
- Features: Flooring - Vinyl
- Level: First
Living room
- Features: Flooring - Wall to Wall Carpet
- Level: First
Heating
- Forced Air, Oil
Cooling
- None
Appliances
- Laundry: In Basement, Electric Dryer Hookup, Washer Hookup
Features
- Closet, Attic Access, Bonus Room, Walk-up Attic
- Flooring: Wood, Vinyl, Carpet, Flooring - Wall to Wall Carpet
- Basement: Full,Walk-Out Access,Interior Entry,Sump Pump,Concrete,Unfinished
- Has fireplace: No
Interior area
- Total structure area: 1,322
- Total interior livable area: 1,322 sqft
Property
Parking
- Total spaces: 6
- Parking features: Detached, Paved Drive, Off Street, Paved
- Garage spaces: 2
- Uncovered spaces: 4
Accessibility
- Accessibility features: No
Features
- Patio & porch: Porch, Porch - Enclosed
- Exterior features: Porch, Porch - Enclosed, Fenced Yard
- Fencing: Fenced/Enclosed,Fenced
- Frontage length: 98.00
Lot
- Size: 0.67 Acres
- Features: Corner Lot, Wooded
Details
- Parcel number: M:46 L:10,3512490
- Zoning: R3
Construction
Type & style
- Home type: SingleFamily
- Architectural style: Colonial
- Property subtype: Single Family Residence
Materials
- Frame
- Foundation: Concrete Perimeter, Stone
- Roof: Shingle
Condition
- Year built: 1920
Utilities & green energy
- Electric: Circuit Breakers
- Sewer: Public Sewer
- Water: Public
- Utilities for property: for Electric Range, for Electric Dryer, Washer Hookup, Icemaker Connection
Community & neighborhood
Community
- Community features: Shopping, House of Worship, Public School
Location
- Region: Dracut
Other
Other facts
- Road surface type: Paved
Price history
| Date | Event | Price |
|---|---|---|
| 4/19/2023 | Sold | $420,000-3.4%$318/sqft |
Source: MLS PIN #73059940 Report a problem | ||
| 3/15/2023 | Contingent | $434,900$329/sqft |
Source: MLS PIN #73059940 Report a problem | ||
| 3/10/2023 | Price change | $434,9000%$329/sqft |
Source: MLS PIN #73059940 Report a problem | ||
| 12/12/2022 | Price change | $435,000-5.4%$329/sqft |
Source: MLS PIN #73059940 Report a problem | ||
| 11/20/2022 | Listed for sale | $459,900+244.5%$348/sqft |
Source: MLS PIN #73059940 Report a problem | ||
Public tax history
| Year | Property taxes | Tax assessment |
|---|---|---|
| 2025 | $4,402 +1.3% | $435,000 +4.6% |
| 2024 | $4,345 +4.2% | $415,800 +15.5% |
| 2023 | $4,170 +0.7% | $360,100 +6.9% |
Find assessor info on the county website
Neighborhood: 01826
Nearby schools
GreatSchools rating
- 5/10George High Englesby Elementary SchoolGrades: K-5Distance: 0.7 mi
- 5/10Justus C. Richardson Middle SchoolGrades: 6-8Distance: 0.8 mi
- 4/10Dracut Senior High SchoolGrades: 9-12Distance: 0.6 mi
Get a cash offer in 3 minutes
Find out how much your home could sell for in as little as 3 minutes with a no-obligation cash offer.
Estimated market value
$523,400
Get a cash offer in 3 minutes
Find out how much your home could sell for in as little as 3 minutes with a no-obligation cash offer.
Estimated market value
$523,400

