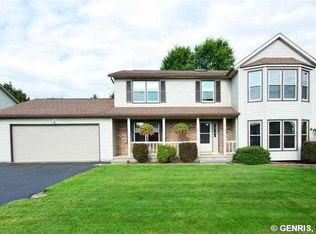Closed
$351,200
130 Old Country Rd, Rochester, NY 14612
3beds
1,825sqft
Single Family Residence
Built in 1993
0.35 Acres Lot
$361,200 Zestimate®
$192/sqft
$2,821 Estimated rent
Home value
$361,200
$343,000 - $383,000
$2,821/mo
Zestimate® history
Loading...
Owner options
Explore your selling options
What's special
Welcome to this beautifully maintained 3 bed, 2.5-bath home offering comfort, convenience, & plenty of living space. Step inside & you’ll find a thoughtfully designed floor plan starting w/ the generously sized living room that has space for everyone! This room has a warm & inviting feel, highlighted by a tall, vaulted ceiling & a striking floor-to-ceiling brick fireplace as the focal point. The neutral wall color & light carpet create a cozy backdrop that works well with many décor styles. Recessed lighting and a ceiling fan add brightness and comfort. There’s also a bonus nook just off the main living space. There are new windows that line the living room and let in plenty of natural light.
The tile in the 2-story foyer flows seamlessly into the kitchen & dining room space, making entertaining a breeze. The kitchen has ample countertop & cabinet space, the breakfast bar wraps around to maximize the use of space. Newer stainless steel appliances.
The 1st floor primary has a completely remodeled ensuite bathroom which includes a new tile walk-in shower, countertop, light fixture, flooring & toilet. Barn doors were added for ease of privacy. There are 2 closets including a walk-in w/ custom built ins. A 1/2 bath & laundry finish off the 1st floor, making it great for all stages of life.
Upstairs, there are 2 generously sized bedrooms that boast new carpet & new windows. The first bedroom has a walk-in closet and additional storage off of that closet. Truly there is no shortage on space! Another full bath completes the 2nd floor.
The basement is mostly finished, offering even more space for entertaining, living or working from home! The unfinished area boasts room for more storage. There are many possibilities w/ this space.
The sliding glass doors from the kitchen lead out onto the new spacious composite deck that has room for a full table, grill and couches. Plenty of room to enjoy the serene & private backyard w/ no neighbors to the rear.
This home checks all the boxes with modern amenities, an abundance of storage space, fantastic outdoor space and a layout designed to grow w/ you. Don’t miss the chance to make it yours! Del neg. 9/23 at 10am.
Zillow last checked: 8 hours ago
Listing updated: November 04, 2025 at 11:55am
Listed by:
Kristen Smegelsky 585-967-0277,
Tru Agent Real Estate
Bought with:
Susan P. Aser, 30AS0939572
RE/MAX Plus
Source: NYSAMLSs,MLS#: R1638276 Originating MLS: Rochester
Originating MLS: Rochester
Facts & features
Interior
Bedrooms & bathrooms
- Bedrooms: 3
- Bathrooms: 3
- Full bathrooms: 2
- 1/2 bathrooms: 1
- Main level bathrooms: 2
- Main level bedrooms: 1
Bedroom 1
- Level: First
Bedroom 2
- Level: Second
Bedroom 3
- Level: Second
Heating
- Gas, Forced Air
Cooling
- Central Air
Appliances
- Included: Dryer, Dishwasher, Disposal, Gas Oven, Gas Range, Gas Water Heater, Microwave, Refrigerator, Washer
- Laundry: Accessible Utilities or Laundry, Main Level
Features
- Breakfast Bar, Ceiling Fan(s), Cathedral Ceiling(s), Entrance Foyer, Eat-in Kitchen, Separate/Formal Living Room, Great Room, Sliding Glass Door(s), Bedroom on Main Level, Bath in Primary Bedroom, Main Level Primary, Primary Suite
- Flooring: Carpet, Tile, Varies
- Doors: Sliding Doors
- Basement: Full,Finished,Partially Finished,Sump Pump
- Number of fireplaces: 1
Interior area
- Total structure area: 1,825
- Total interior livable area: 1,825 sqft
Property
Parking
- Total spaces: 2
- Parking features: Attached, Garage, Garage Door Opener
- Attached garage spaces: 2
Accessibility
- Accessibility features: Accessible Bedroom, Low Threshold Shower
Features
- Levels: Two
- Stories: 2
- Patio & porch: Deck
- Exterior features: Blacktop Driveway, Deck, Fully Fenced, Play Structure
- Fencing: Full
Lot
- Size: 0.35 Acres
- Dimensions: 80 x 189
- Features: Rectangular, Rectangular Lot, Residential Lot
Details
- Additional structures: Shed(s), Storage
- Parcel number: 2628000450100015047000
- Special conditions: Standard
Construction
Type & style
- Home type: SingleFamily
- Architectural style: Cape Cod
- Property subtype: Single Family Residence
Materials
- Vinyl Siding
- Foundation: Block
- Roof: Asphalt
Condition
- Resale
- Year built: 1993
Utilities & green energy
- Electric: Circuit Breakers
- Sewer: Connected
- Water: Connected, Public
- Utilities for property: Cable Available, Electricity Connected, High Speed Internet Available, Sewer Connected, Water Connected
Community & neighborhood
Location
- Region: Rochester
- Subdivision: Copperfield Rdg Sec 02
Other
Other facts
- Listing terms: Conventional,FHA,VA Loan
Price history
| Date | Event | Price |
|---|---|---|
| 10/27/2025 | Sold | $351,200+6.5%$192/sqft |
Source: | ||
| 9/24/2025 | Pending sale | $329,900$181/sqft |
Source: | ||
| 9/16/2025 | Listed for sale | $329,900+82.3%$181/sqft |
Source: | ||
| 4/24/2017 | Sold | $181,000+0.8%$99/sqft |
Source: | ||
| 3/2/2017 | Pending sale | $179,500$98/sqft |
Source: Keller Williams - Greater Rochester West #R1023647 Report a problem | ||
Public tax history
| Year | Property taxes | Tax assessment |
|---|---|---|
| 2024 | -- | $187,300 |
| 2023 | -- | $187,300 +0.2% |
| 2022 | -- | $187,000 |
Find assessor info on the county website
Neighborhood: 14612
Nearby schools
GreatSchools rating
- 6/10Paddy Hill Elementary SchoolGrades: K-5Distance: 2.8 mi
- 5/10Athena Middle SchoolGrades: 6-8Distance: 1.6 mi
- 6/10Athena High SchoolGrades: 9-12Distance: 1.6 mi
Schools provided by the listing agent
- Elementary: Paddy Hill Elementary
- Middle: Athena Middle
- High: Athena High
- District: Greece
Source: NYSAMLSs. This data may not be complete. We recommend contacting the local school district to confirm school assignments for this home.
