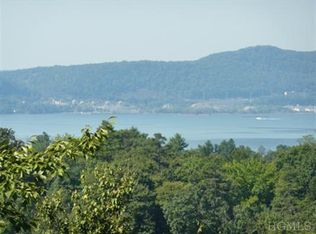Sold for $545,000
$545,000
130 Old Albany Post Road, Ossining, NY 10562
2beds
1,512sqft
Single Family Residence, Residential
Built in 1962
0.99 Acres Lot
$665,700 Zestimate®
$360/sqft
$4,618 Estimated rent
Home value
$665,700
$619,000 - $719,000
$4,618/mo
Zestimate® history
Loading...
Owner options
Explore your selling options
What's special
Sitting across the border of Ossining and New Castle, enjoy this tastefully renovated home with seasonal river views and backyard access to the Old Croton Aqueduct State Trailway. This tree-lined 41 mile trail offers glimpses of historic and architectural treasures throughout. Along with easy trail access, the home is perched hillside and offers a secluded and wooded experience that is a rarity in Westchester. Choose between the patio right off the kitchen, or the second level terrace, for morning coffee overlooking the Croton and Hudson Rivers. Enjoy quality kitchen and bathroom finishes, an open concept floor plan, large closets in all the rooms, and hardwood floors across all three levels. The third-floor finished storage area (300 SF not included in overall square footage) features ample closet space and a large ensuite full bath. Live stress free with upgrades including spray foam insulation, brand new roof and siding, new energy efficient windows throughout most of the home, and a convenient second floor laundry hookup. The secondary driveway towards the back of the property allows for plenty of guest access. Being that the home is uniquely situated across both towns, you have ample options of parks and recreation offerings. Although Route 9 and 9A are only a couple of minutes away, the natural surroundings and seclusion of this property make it very peaceful. Basic STAR of $1,659.32.
Zillow last checked: 8 hours ago
Listing updated: April 15, 2025 at 12:25pm
Listed by:
Katherine Bellantoni 914-804-1775,
William Raveis Real Estate 914-273-3074
Bought with:
Nancy Kennedy, 30KE0771996
Houlihan Lawrence Inc.
Source: OneKey® MLS,MLS#: 801512
Facts & features
Interior
Bedrooms & bathrooms
- Bedrooms: 2
- Bathrooms: 3
- Full bathrooms: 2
- 1/2 bathrooms: 1
Bedroom 1
- Level: Second
Bedroom 2
- Level: Second
Bathroom 1
- Level: First
Bathroom 2
- Level: Second
Bathroom 3
- Level: Third
Bonus room
- Level: Third
Kitchen
- Level: First
Living room
- Description: Open concept living/dining
- Level: First
Heating
- Baseboard
Cooling
- None
Appliances
- Included: Dishwasher, Electric Range, Microwave, Refrigerator
- Laundry: Washer/Dryer Hookup, Electric Dryer Hookup, In Bathroom, Washer Hookup
Features
- Ceiling Fan(s), Double Vanity, Primary Bathroom, Open Floorplan, Quartz/Quartzite Counters, Recessed Lighting
- Flooring: Hardwood
- Windows: New Windows
- Attic: Finished
- Has fireplace: No
Interior area
- Total structure area: 1,512
- Total interior livable area: 1,512 sqft
Property
Parking
- Total spaces: 1
- Parking features: Driveway
- Garage spaces: 1
- Has uncovered spaces: Yes
Features
- Levels: Three Or More
- Patio & porch: Patio, Terrace
- Has view: Yes
- View description: River
- Has water view: Yes
- Water view: River
Lot
- Size: 0.99 Acres
- Features: Borders State Land, Private, Rolling Slope, Secluded, Views
- Residential vegetation: Partially Wooded
Details
- Parcel number: 428908000600000000000200001
- Special conditions: None
Construction
Type & style
- Home type: SingleFamily
- Architectural style: Contemporary
- Property subtype: Single Family Residence, Residential
Materials
- Foundation: Block, Stone
Condition
- Year built: 1962
Utilities & green energy
- Sewer: Septic Tank
- Utilities for property: Electricity Connected, Trash Collection Private, Water Connected
Community & neighborhood
Location
- Region: Ossining
Other
Other facts
- Listing agreement: Exclusive Right To Sell
Price history
| Date | Event | Price |
|---|---|---|
| 4/15/2025 | Sold | $545,000-4.3%$360/sqft |
Source: | ||
| 12/19/2024 | Pending sale | $569,500$377/sqft |
Source: | ||
| 12/5/2024 | Listed for sale | $569,500-1%$377/sqft |
Source: | ||
| 11/5/2024 | Listing removed | $575,000$380/sqft |
Source: | ||
| 11/4/2024 | Price change | $575,000-8%$380/sqft |
Source: | ||
Public tax history
| Year | Property taxes | Tax assessment |
|---|---|---|
| 2024 | -- | $300,600 +6% |
| 2023 | -- | $283,700 +12.5% |
| 2022 | -- | $252,200 +13.1% |
Find assessor info on the county website
Neighborhood: 10562
Nearby schools
GreatSchools rating
- 5/10Claremont SchoolGrades: 3-4Distance: 2 mi
- 5/10Anne M Dorner Middle SchoolGrades: 6-8Distance: 1.9 mi
- 4/10Ossining High SchoolGrades: 9-12Distance: 2.8 mi
Schools provided by the listing agent
- Elementary: Contact Agent
- Middle: Anne M Dorner Middle School
- High: Ossining High School
Source: OneKey® MLS. This data may not be complete. We recommend contacting the local school district to confirm school assignments for this home.
Get a cash offer in 3 minutes
Find out how much your home could sell for in as little as 3 minutes with a no-obligation cash offer.
Estimated market value$665,700
Get a cash offer in 3 minutes
Find out how much your home could sell for in as little as 3 minutes with a no-obligation cash offer.
Estimated market value
$665,700
