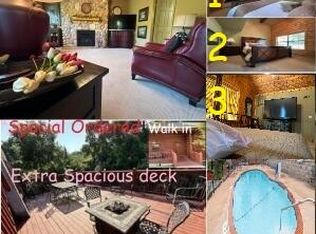The Cabins at Grand Mountain are nestled in the rolling foothills of the Ozark Mountains these log cabins are located two blocks north of the Grand Palace on Oak Ridge Road just off ''The Strip''. Each log cabin has been designed so that the natural setting of the Ozark Mountain landscape becomes part of the interior. The three-bedroom log cabins are 1422 square feet. If you are looking for a great getaway spot, then here is your place. These are unlike any log cabin you have ever seen, the concept was to create an oasis in the middle of Branson.
This property is off market, which means it's not currently listed for sale or rent on Zillow. This may be different from what's available on other websites or public sources.

