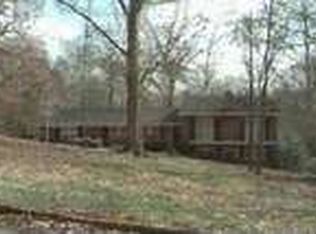Location and Renovation! This 3 bedroom, 2.5 bath is a beauty! The owners put a lot of love in this home updating/renovating it from the top to bottom over the last 3 years. The kitchen is stunning and incredibly stylish. This home is an entertainer's dream with custom white soft-close cabinets, quartz countertops, and stainless steel appliances including an industrial gas range stovetop and electric oven. The new open floor plan off of the kitchen leaves you with a large dining room and cozy sitting area which also features a gas fireplace. The owners updated the wood flooring to match the original oak that was found in the dining room. The living room opens up to the beautiful kitchen as well and features a true masonry fireplace. The owners added a half bath and laundry room off the living room. The bedrooms are split level with two bedrooms and a full bath upstairs. The master and second full bath are located downstairs. There is also a bonus room downstairs with fabulous Moroccan flooring this room could easily be used for an office, tv room, gym, or even create your own walk-in closet with access to the backyard. The deck and patio off the back of the home will leave you with plenty of space for backyard easy living. The list goes on and on with this beautiful home, more information is available!
This property is off market, which means it's not currently listed for sale or rent on Zillow. This may be different from what's available on other websites or public sources.
