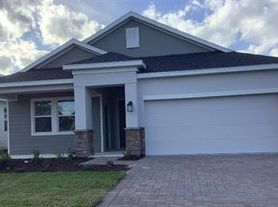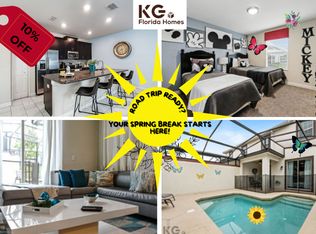This beautiful townhouse offers the style and flow you're looking for. The living room, kitchen, and dining area are arranged in a practical and modern open floor plan that allows for seamless movement between spaces. At the rear of the property, you'll find a deck perfect for enjoying the outdoors and entertaining. All four bedrooms are located on the second floor, including the spacious master suite with a tranquil bedroom, a private spa-like bathroom, and a walk-in closet. Welcome to Champions Pointe, a planned community of new townhomes for sale in ChampionsGate, Florida, a premier recreation and entertainment destination. This community is just a 20-minute drive from Disney World via I-4 and FL-429. Its proximity to US-27 and other major highways makes traveling throughout Florida and its exciting attractions a breeze.
Townhouse for rent
$2,800/mo
130 Nine Iron Dr, Davenport, FL 33896
4beds
1,954sqft
Price may not include required fees and charges.
Townhouse
Available now
Cats, dogs OK
Central air, wall unit
In unit laundry
2 Attached garage spaces parking
Central
What's special
Tranquil bedroomSpacious master suiteOpen floor planPrivate spa-like bathroomWalk-in closet
- 23 days |
- -- |
- -- |
Travel times
Looking to buy when your lease ends?
Consider a first-time homebuyer savings account designed to grow your down payment with up to a 6% match & a competitive APY.
Facts & features
Interior
Bedrooms & bathrooms
- Bedrooms: 4
- Bathrooms: 4
- Full bathrooms: 3
- 1/2 bathrooms: 1
Heating
- Central
Cooling
- Central Air, Wall Unit
Appliances
- Included: Dishwasher, Disposal, Dryer, Refrigerator, Washer
- Laundry: In Unit, Laundry Room
Features
- In Wall Pest System, Individual Climate Control, Kitchen/Family Room Combo, Open Floorplan, Solid Surface Counters, Solid Wood Cabinets, Thermostat, Tray Ceiling(s), Walk In Closet, Walk-In Closet(s)
Interior area
- Total interior livable area: 1,954 sqft
Video & virtual tour
Property
Parking
- Total spaces: 2
- Parking features: Attached, Covered
- Has attached garage: Yes
- Details: Contact manager
Features
- Stories: 2
- Exterior features: ., Heating system: Central, In Wall Pest System, Irrigation-Reclaimed Water, Kitchen/Family Room Combo, Laundry Room, Open Floorplan, Solid Surface Counters, Solid Wood Cabinets, Thermostat, Tray Ceiling(s), Walk In Closet, Walk-In Closet(s)
Details
- Parcel number: 302527352400010650
Construction
Type & style
- Home type: Townhouse
- Property subtype: Townhouse
Condition
- Year built: 2024
Building
Management
- Pets allowed: Yes
Community & HOA
Location
- Region: Davenport
Financial & listing details
- Lease term: 12 Months
Price history
| Date | Event | Price |
|---|---|---|
| 10/31/2025 | Listed for rent | $2,800$1/sqft |
Source: Stellar MLS #S5137708 | ||
| 9/24/2024 | Sold | $358,000-1.3%$183/sqft |
Source: | ||
| 6/21/2024 | Pending sale | $362,749$186/sqft |
Source: | ||
| 6/19/2024 | Price change | $362,749+0.3%$186/sqft |
Source: | ||
| 6/16/2024 | Listed for sale | $361,749$185/sqft |
Source: | ||

