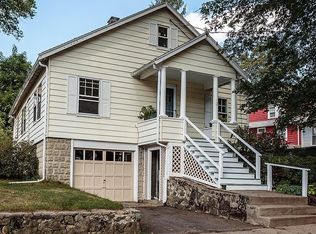Sold for $825,000 on 05/22/24
$825,000
130 Newland Rd, Arlington, MA 02474
4beds
1,344sqft
Single Family Residence
Built in 1931
6,795 Square Feet Lot
$1,001,900 Zestimate®
$614/sqft
$3,815 Estimated rent
Home value
$1,001,900
$902,000 - $1.13M
$3,815/mo
Zestimate® history
Loading...
Owner options
Explore your selling options
What's special
***Open House Cancelled.. Offer Accepted*** Step into a bygone era with this charming 4-bed, 1.5-bath home that seamlessly blends timeless elegance with modern updates. Upon entry, be greeted by an abundance of natural sunlight that permeates through the home for most of the day because of the south facing nature of the property. The 1st fl hosts 2 bedrooms, while the 2nd floor accommodates the remaining 2 bedrooms along with a convenient half bath. Descend to the partially finished basement, seamlessly connected to the garage.This home boasts several recent updates, a heating system & 4 new mini-split units. The groundwork for expansion has been laid by flattening the lot so let your creative juices flow by envisioning your dream home. Situated in an unbeatable location,a stone's throw from Route 2, public transportation, & the Alewife T station, convenience is at your steps with all the vibrancy that Arlington has to offer.
Zillow last checked: 8 hours ago
Listing updated: May 23, 2024 at 05:46am
Listed by:
Tenzin Tsarong 781-888-7875,
Coldwell Banker Realty - Newton 617-969-2447
Bought with:
Max Dublin Team
Gibson Sotheby's International Realty
Source: MLS PIN,MLS#: 73191725
Facts & features
Interior
Bedrooms & bathrooms
- Bedrooms: 4
- Bathrooms: 2
- Full bathrooms: 1
- 1/2 bathrooms: 1
Primary bedroom
- Level: First
- Area: 137.5
- Dimensions: 11 x 12.5
Bedroom 2
- Level: First
- Area: 119.48
- Dimensions: 11.6 x 10.3
Bedroom 3
- Level: Second
- Area: 180.29
- Dimensions: 12.1 x 14.9
Bedroom 4
- Level: Second
- Area: 120.19
- Dimensions: 10.1 x 11.9
Bathroom 1
- Level: First
- Area: 33.44
- Dimensions: 7.6 x 4.4
Bathroom 2
- Level: Second
- Area: 31.49
- Dimensions: 4.7 x 6.7
Dining room
- Features: Beamed Ceilings, Flooring - Hardwood
- Level: First
- Area: 143
- Dimensions: 11 x 13
Kitchen
- Features: Flooring - Stone/Ceramic Tile
- Level: First
- Area: 113.68
- Dimensions: 11.6 x 9.8
Living room
- Features: Beamed Ceilings, Flooring - Hardwood
- Level: First
- Area: 191.52
- Dimensions: 16.8 x 11.4
Heating
- Steam, Natural Gas, Ductless
Cooling
- Ductless
Features
- Flooring: Tile, Hardwood
- Basement: Partial,Garage Access
- Number of fireplaces: 1
- Fireplace features: Living Room
Interior area
- Total structure area: 1,344
- Total interior livable area: 1,344 sqft
Property
Parking
- Total spaces: 3
- Parking features: Attached, Paved Drive, Assigned
- Attached garage spaces: 1
- Uncovered spaces: 2
Lot
- Size: 6,795 sqft
Details
- Parcel number: 326702
- Zoning: R1
Construction
Type & style
- Home type: SingleFamily
- Architectural style: Bungalow
- Property subtype: Single Family Residence
Materials
- Foundation: Concrete Perimeter
Condition
- Year built: 1931
Utilities & green energy
- Electric: 100 Amp Service
- Sewer: Public Sewer
- Water: Public
- Utilities for property: for Gas Range
Community & neighborhood
Community
- Community features: Public Transportation, Shopping, Pool, Tennis Court(s), Park, Walk/Jog Trails, Stable(s), Golf, Medical Facility, Laundromat, Bike Path, Conservation Area, Highway Access, House of Worship, Marina, Private School, Public School, T-Station, University, Other
Location
- Region: Arlington
Price history
| Date | Event | Price |
|---|---|---|
| 5/22/2024 | Sold | $825,000-5.7%$614/sqft |
Source: MLS PIN #73191725 Report a problem | ||
| 4/7/2024 | Contingent | $875,000$651/sqft |
Source: MLS PIN #73191725 Report a problem | ||
| 3/26/2024 | Price change | $875,000-2.2%$651/sqft |
Source: MLS PIN #73191725 Report a problem | ||
| 3/6/2024 | Price change | $895,000-3.7%$666/sqft |
Source: MLS PIN #73191725 Report a problem | ||
| 1/8/2024 | Listed for sale | $929,000+141.3%$691/sqft |
Source: MLS PIN #73191725 Report a problem | ||
Public tax history
| Year | Property taxes | Tax assessment |
|---|---|---|
| 2025 | $8,836 +7.9% | $820,400 +6.1% |
| 2024 | $8,191 +0.1% | $773,500 +5.9% |
| 2023 | $8,184 +3.7% | $730,100 +5.6% |
Find assessor info on the county website
Neighborhood: 02474
Nearby schools
GreatSchools rating
- 8/10Peirce SchoolGrades: K-5Distance: 0.2 mi
- 9/10Ottoson Middle SchoolGrades: 7-8Distance: 0.6 mi
- 10/10Arlington High SchoolGrades: 9-12Distance: 1.1 mi
Schools provided by the listing agent
- Elementary: Pierce/Stratton
- Middle: Ottoson
- High: Arlington High
Source: MLS PIN. This data may not be complete. We recommend contacting the local school district to confirm school assignments for this home.
Get a cash offer in 3 minutes
Find out how much your home could sell for in as little as 3 minutes with a no-obligation cash offer.
Estimated market value
$1,001,900
Get a cash offer in 3 minutes
Find out how much your home could sell for in as little as 3 minutes with a no-obligation cash offer.
Estimated market value
$1,001,900
