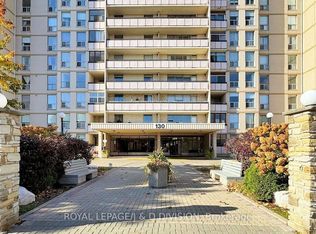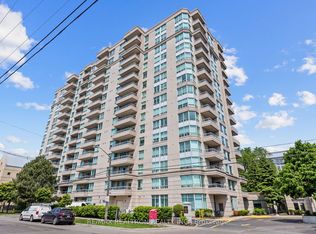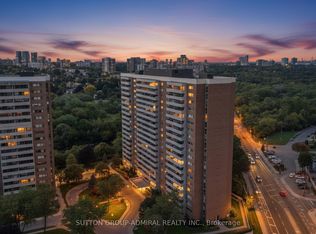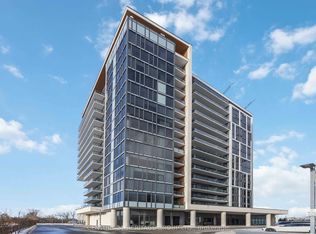Located in the heart of North York, this spacious 1,295 sq. ft. unit was remodelled in 2018 and freshly painted! Upgraded electrical panel and circuits, drop ceiling with pot lights in the dining room and pre-wired for valance lighting in the hallway. Featuring 3 generously sized bedrooms & 2 full baths, this bright and inviting home offers ensuite laundry, underground parking, and ample storage space. Maintenance fees include cable, WiFi, internet, heat, A/C, and water. Enjoy top-tier amenities: outdoor pool, rooftop garden deck, and a well-managed building with a Shabbat elevator. Fantastic location, steps to transit, shopping, schools, community centres, and more! No pet restrictions. A must-see! (Sq. ft. per MPAC). THIS UNIT IS TENANTED with AAA Tenants at $3400/month. Great investment property, tenant wishes to stay.
For sale
C$649,000
130 Neptune Dr UNIT 702, Toronto, ON M6A 1X5
3beds
2baths
Apartment
Built in ----
-- sqft lot
$-- Zestimate®
C$--/sqft
C$1,117/mo HOA
What's special
Bright and inviting homeEnsuite laundryAmple storage spaceOutdoor poolRooftop garden deck
- 85 days |
- 14 |
- 1 |
Zillow last checked: 8 hours ago
Listing updated: November 25, 2025 at 02:10pm
Listed by:
RE/MAX REALTRON REALTY INC.
Source: TRREB,MLS®#: C12406123 Originating MLS®#: Toronto Regional Real Estate Board
Originating MLS®#: Toronto Regional Real Estate Board
Facts & features
Interior
Bedrooms & bathrooms
- Bedrooms: 3
- Bathrooms: 2
Bedroom
- Level: Main
- Dimensions: 4.2 x 2.8
Bathroom
- Level: Main
- Dimensions: 0 x 0
Other
- Width: 0
Other
- Width: 0
Other
- Width: 0
Kitchen
- Level: Main
- Dimensions: 0 x 0
Laundry
- Level: Main
- Dimensions: 0 x 0
Living room
- Level: Main
- Dimensions: 0 x 0
Heating
- Forced Air, Gas
Cooling
- Central Air
Appliances
- Laundry: Ensuite
Features
- None
- Basement: None
- Has fireplace: No
Interior area
- Living area range: 1200-1399 null
Property
Parking
- Total spaces: 1
- Parking features: Underground
- Has garage: Yes
Accessibility
- Accessibility features: Elevator, Level Entrance
Features
- Exterior features: Open Balcony
- Has view: Yes
- View description: Clear
- Waterfront features: None
Lot
- Features: Hospital, Park, Place Of Worship, Public Transit, School, Library
- Topography: Flat
Details
- Parcel number: 110670060
Construction
Type & style
- Home type: Apartment
- Property subtype: Apartment
Materials
- Brick
- Foundation: Unknown
Community & HOA
HOA
- Amenities included: Exercise Room, Outdoor Pool, Party Room/Meeting Room, Visitor Parking
- Services included: Heat Included, Water Included, CAC Included, Building Insurance Included, Common Elements Included
- HOA fee: C$1,117 monthly
- HOA name: YCC
Location
- Region: Toronto
Financial & listing details
- Annual tax amount: C$1,809
- Date on market: 9/16/2025
RE/MAX REALTRON REALTY INC.
By pressing Contact Agent, you agree that the real estate professional identified above may call/text you about your search, which may involve use of automated means and pre-recorded/artificial voices. You don't need to consent as a condition of buying any property, goods, or services. Message/data rates may apply. You also agree to our Terms of Use. Zillow does not endorse any real estate professionals. We may share information about your recent and future site activity with your agent to help them understand what you're looking for in a home.
Price history
Price history
Price history is unavailable.
Public tax history
Public tax history
Tax history is unavailable.Climate risks
Neighborhood: Englemount
Nearby schools
GreatSchools rating
No schools nearby
We couldn't find any schools near this home.
- Loading




