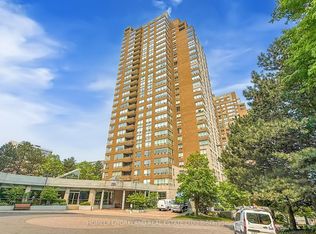Stunning & Newly Renovated spacious condo, like a bungalow in a condo! 3 bedrooms & 2 full bathrooms with an open balcony! It has updated electrical and plumbing, customized closets, renovated kitchen and baths, freshened up floors, pot lights, water filter in the kitchen and very spacious with about 1300sf. There is tons of natural light coming in. 1 parking included. Free and clear of apartments above this unit, This is a fantastic area, centrally located, close to shopping, transit, schools and so much more! With great South West facing view, all the amenities you need, oversized bedrooms and in suite laundry. This is the perfect place to call home! There are no pet restrictions in this building. Rent to Own option available.
IDX information is provided exclusively for consumers' personal, non-commercial use, that it may not be used for any purpose other than to identify prospective properties consumers may be interested in purchasing, and that data is deemed reliable but is not guaranteed accurate by the MLS .
Apartment for rent
C$3,500/mo
130 Neptune Dr #1501-C04, Toronto, ON M6A 1X5
3beds
Price may not include required fees and charges.
Apartment
Available now
No pets
Air conditioner, central air
In-suite laundry laundry
1 Parking space parking
Natural gas, forced air
What's special
Spacious condoOpen balconyUpdated electrical and plumbingCustomized closetsRenovated kitchenFreshened up floorsPot lights
- 4 days
- on Zillow |
- -- |
- -- |
Travel times
Prepare for your first home with confidence
Consider a first-time homebuyer savings account designed to grow your down payment with up to a 6% match & 4.15% APY.
Facts & features
Interior
Bedrooms & bathrooms
- Bedrooms: 3
- Bathrooms: 2
- Full bathrooms: 2
Heating
- Natural Gas, Forced Air
Cooling
- Air Conditioner, Central Air
Appliances
- Laundry: In-Suite Laundry
Features
- Contact manager
Property
Parking
- Total spaces: 1
- Details: Contact manager
Features
- Exterior features: Contact manager
Construction
Type & style
- Home type: Apartment
- Property subtype: Apartment
Utilities & green energy
- Utilities for property: Cable, Internet, Water
Building
Management
- Pets allowed: No
Community & HOA
Community
- Features: Pool
HOA
- Amenities included: Pool
Location
- Region: Toronto
Financial & listing details
- Lease term: Contact For Details
Price history
Price history is unavailable.
![[object Object]](https://photos.zillowstatic.com/fp/d6e97fd3cd38e999cb89c20039c02863-p_i.jpg)
