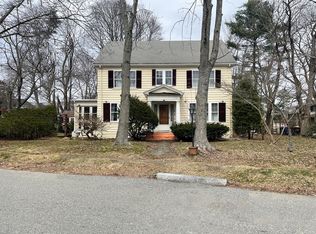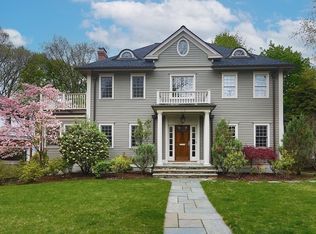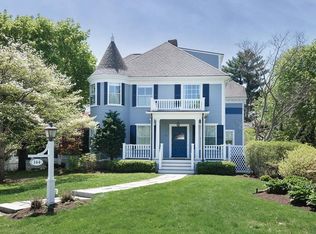Stunning classically designed ten room Colonial, tucked away on a beautiful tree-lined street minutes to Waban Square. Superbly designed for entertaining, this home also offers the comfort and seclusion needed for peaceful family gatherings. Gorgeous chef's kitchen with Viking Range, large island, loads of custom cabinets and sunny breakfast area, spacious family room with French doors to the expansive deck, beautiful formal living room with wood burning fireplace and adjoining screen porch, and an elegant formal dining room. The second floor features four corner bedrooms including a spacious Master with private bathroom and walk-in closet. The 3rd floor includes a bedroom and bathroom, perfect for au-pair, guest or teen suite. Nicely finished lower level with bathroom. Large level lot with established landscaping and a fenced garden. Two car garage, A/C. Angier Elementary School. Terrific commuters location, with easy highway and "T" access.
This property is off market, which means it's not currently listed for sale or rent on Zillow. This may be different from what's available on other websites or public sources.


