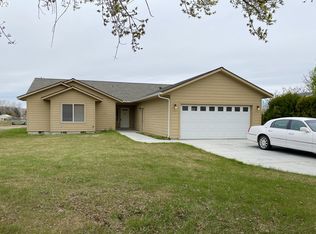Sold
$123,600
130 NW Columbia Ave, Boardman, OR 97818
2beds
1,536sqft
Residential, Manufactured Home
Built in 1970
0.41 Acres Lot
$157,800 Zestimate®
$80/sqft
$1,630 Estimated rent
Home value
$157,800
$125,000 - $193,000
$1,630/mo
Zestimate® history
Loading...
Owner options
Explore your selling options
What's special
Here’s your chance to own a great investment in the center of one of Oregon’s fastest growing cities! This nearly half-acre parcel is nestled at the north edge of town, just south of the Boardman Marina and RV Park and one block north of the community park. This 1970 double-wide needs some TLC but has plenty of space with a bump-out and a large rear deck. The large living room has a free-standing gas fireplace and lots of windows. The range-top is newer. All appliances stay, including the washer & dryer. The bump out has a sink and cabinets. There are two sheds with power, one is a tight “refrigerator-style” unit with cabinets and cupboards and a pantry. The other shed has work benches, and a lean-to for yard tools. The nearby marina offers walking trails along the river’s edge, boating, covered picnicking, horse shoes, swimming, a playground, and disk golf. Boardman’s industry is diversified and growing with Amazon building data centers. Whether you decide to live, rent, or develop the property, the location is primo! Sold As Is - Cash Only. Seller contributions are negotiable.
Zillow last checked: 8 hours ago
Listing updated: October 28, 2024 at 01:43am
Listed by:
Leslie Newberry neportland@johnlscott.com,
John L. Scott Portland Central
Bought with:
Debora Wood, 201214759
John L Scott Hermiston
Source: RMLS (OR),MLS#: 24075994
Facts & features
Interior
Bedrooms & bathrooms
- Bedrooms: 2
- Bathrooms: 2
- Full bathrooms: 2
- Main level bathrooms: 2
Primary bedroom
- Features: Bathroom, Wallto Wall Carpet
- Level: Main
- Area: 165
- Dimensions: 15 x 11
Bedroom 2
- Features: Builtin Features, Wallto Wall Carpet
- Level: Main
- Area: 108
- Dimensions: 12 x 9
Dining room
- Features: Builtin Features
- Level: Main
- Area: 90
- Dimensions: 9 x 10
Kitchen
- Features: Builtin Range, Builtin Oven, Free Standing Refrigerator, Washer Dryer
- Level: Main
- Area: 121
- Width: 11
Living room
- Features: Fireplace, Wallto Wall Carpet
- Level: Main
- Area: 299
- Dimensions: 23 x 13
Heating
- Forced Air, Fireplace(s)
Cooling
- Window Unit(s)
Appliances
- Included: Built In Oven, Built-In Range, Free-Standing Refrigerator, Washer/Dryer, Electric Water Heater
- Laundry: Laundry Room
Features
- Built-in Features, Bathroom, Storage
- Flooring: Vinyl, Wall to Wall Carpet, Concrete, Dirt
- Windows: Aluminum Frames
- Basement: Crawl Space
- Number of fireplaces: 1
- Fireplace features: Gas
Interior area
- Total structure area: 1,536
- Total interior livable area: 1,536 sqft
Property
Parking
- Parking features: Driveway, RV Access/Parking
- Has uncovered spaces: Yes
Features
- Levels: One
- Stories: 1
- Patio & porch: Deck
- Exterior features: Yard
- Fencing: Fenced
- Has view: Yes
- View description: Park/Greenbelt, River
- Has water view: Yes
- Water view: River
- Body of water: Columbia River
Lot
- Size: 0.41 Acres
- Dimensions: ~80' x 210'
- Features: Level, Trees, SqFt 15000 to 19999
Details
- Additional structures: Outbuilding, ToolShed, ShedWorkshop, Storage, Storagenull
- Additional parcels included: 61928
- Parcel number: 3457
Construction
Type & style
- Home type: MobileManufactured
- Property subtype: Residential, Manufactured Home
Materials
- Wood Frame, Aluminum Siding
- Foundation: Skirting
- Roof: Flat
Condition
- Fixer
- New construction: No
- Year built: 1970
Utilities & green energy
- Gas: Gas
- Sewer: Public Sewer
- Water: Public
Community & neighborhood
Location
- Region: Boardman
Other
Other facts
- Body type: Double Wide
- Listing terms: Cash
- Road surface type: Paved
Price history
| Date | Event | Price |
|---|---|---|
| 10/25/2024 | Sold | $123,600+3%$80/sqft |
Source: | ||
| 10/14/2024 | Pending sale | $120,000$78/sqft |
Source: | ||
| 10/4/2024 | Price change | $120,000-7.7%$78/sqft |
Source: | ||
| 9/26/2024 | Price change | $130,000-13.3%$85/sqft |
Source: | ||
| 9/20/2024 | Price change | $150,000-9.1%$98/sqft |
Source: | ||
Public tax history
| Year | Property taxes | Tax assessment |
|---|---|---|
| 2024 | $902 -0.4% | $47,710 +3% |
| 2023 | $906 +12.7% | $46,330 +3% |
| 2022 | $804 -4% | $44,990 +3% |
Find assessor info on the county website
Neighborhood: 97818
Nearby schools
GreatSchools rating
- 2/10Windy River Elementary SchoolGrades: 4-6Distance: 1 mi
- 2/10Riverside Junior/Senior High SchoolGrades: 7-12Distance: 0.4 mi
- 3/10Sam Boardman Elementary SchoolGrades: K-3Distance: 1 mi
Schools provided by the listing agent
- Elementary: Sam Boardman
- Middle: Riverside
- High: Riverside
Source: RMLS (OR). This data may not be complete. We recommend contacting the local school district to confirm school assignments for this home.
