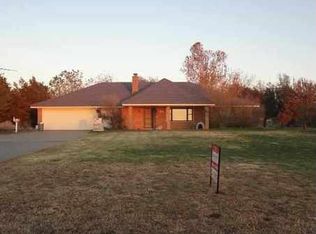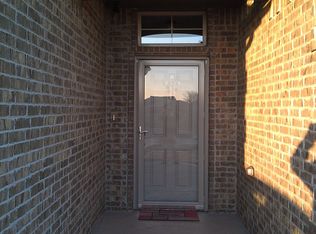A well built 2 owner home that is great for entertaining. This spacious approx. 2300 sq. ft. home has 3 bedrooms, 2 baths plus a sunroom that is heated and cooled. Massive living area with wood burning fireplace with built-in storage on both sides. Cathedral beamed ceiling, stained concrete floors, and a large picture window that looks out at the mountains. Spacious kitchen with lots of workspace, pantry, and breakfast bar. The eat-in dining area has a built-in hutch for added storage. The sun room is off the back of the home and has lots of windows, stained concrete floors, door to the backyard, and is heated and cooled. Master bedroom is roomy and master bath has his and her closets. This home offers tons of storage. Central vacuum system but owner does not know if it works. Updates include new aluminum lifetime roof, garage door, hot water heater, HVAC with new duct work, and heater is new with new gas line to be installed as it was previously electric. Also the interior of home was repainted and retextured, and new lighting was installed. Storm shutters are on the outside of the windows for protection against tornadoes or hail, or could be used to darken the room to sleep. Property also has a well that previous owner used to water yard & fruit trees. Home is located on a 1.5 acre tract with storm cellar and storage shed.
This property is off market, which means it's not currently listed for sale or rent on Zillow. This may be different from what's available on other websites or public sources.


