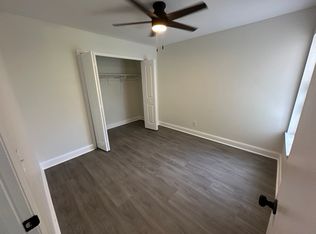Three bedroom, two bathroom home near Hunter Army Airfield. Fenced-in back yard with concrete patio and storage shed. Washer/Dryer included. Pets under 25lbs welcome with $300 deposit first pet, $150 each additional No smoking please Security deposit equal to rent See our other listings at LanierRealty.com!
This property is off market, which means it's not currently listed for sale or rent on Zillow. This may be different from what's available on other websites or public sources.
