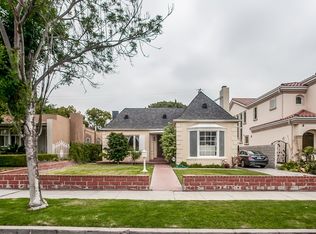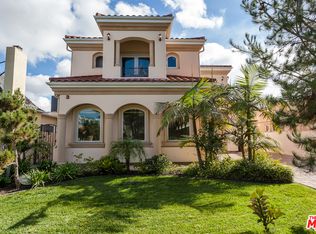NICE BRIGHT COMPLETELY RENOVATED (2+2 IN MAIN ) HOUSE WITH (1+1) GUEST HOUSE,NEW HARD WOOD FLOORS THROUGH OUT,NEW TILES IN KITCHEN AND BATHS,BREAKFAST NOOK,CHANDELIER IN DINING AND FAMILY ROOM, FIREPLACE., SPA TUB IN MSTR, RECESS LIGHTS, NEW 5 FLAMES OVEN/RANG, GH HAS A KITCHENETTE, GOOD QUIET LOCATION, WALK TO CEDARS SINAI HOSPITAL, BEVERLY CENTER MALL, RESTAURANTS, SHOPS AND A PARK. NORTH OF WILSHIRE BL. CLOSE TO FARMERS MARKET AND GROVE. Brokered And Advertised By: Rochel & Associates Listing Agent: Fereshteh Rochel
This property is off market, which means it's not currently listed for sale or rent on Zillow. This may be different from what's available on other websites or public sources.

