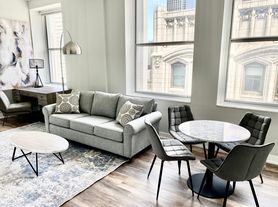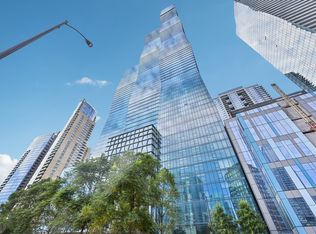Available February 1st, 2026! Luxurious Loop 2 BD/2 BA condo (1,336 sq. ft.) + 1 garage parking spot included in the price with city skyline views at "The Heritage At Millennium Park". The condo has been freshly painted throughout with new carpeting in both bedrooms. Spacious living/dining areas with adjoining recessed balcony that is perfect for grilling + entertaining. U-shaped kitchen has ample cabinetry, granite countertops, and brand new stainless steel appliances. Large primary suite with walk-in closet and marble primary bath with dual vanity and separate shower. 2nd bedroom with wall closet and adjacent 2nd bathroom off the hallway. Hardwood floors in living areas. In-unit laundry with stackable washer/dryer. Full-amenity luxury condo building featuring: 24-hour door staff, concierge service, on-site management, indoor pool, sauna, fitness center, party room, conference room, 3 outdoor terraces, receiving room, dog run, storage, and Pedway access! Walking distance to Maggie Daley Park, Millenium Park, Grant Park, DIVVY bike stations, The Art Institute of Chicago, Lake Michigan, Walgreens, Target, and sweetgreen! 0.2 miles from State/Lake CTA Station. 1 block from Millenium METRA station. 1 storage cage included. $600 non-refundable move-in fee paid to the Landlord. Building fees: $500 non-refundable move-in fee + $300 refundable elevator deposit. Landlord requires 650+ credit score. Chicago Public Schools: South Loop Elementary School (K-8) and Phillips Academy High School (9-12). Available February 1st, 2026!
Condo for rent
$3,900/mo
130 N Garland Ct APT 1906, Chicago, IL 60602
2beds
1,336sqft
Price may not include required fees and charges.
Condo
Available Sun Feb 1 2026
Cats, dogs OK
Air conditioner, central air
Gas dryer hookup laundry
1 Attached garage space parking
Electric
What's special
Recessed balconyCity skyline viewsIn-unit laundryU-shaped kitchenGranite countertopsHardwood floorsNew carpeting
- 23 days |
- -- |
- -- |
Travel times
Looking to buy when your lease ends?
Consider a first-time homebuyer savings account designed to grow your down payment with up to a 6% match & a competitive APY.
Facts & features
Interior
Bedrooms & bathrooms
- Bedrooms: 2
- Bathrooms: 2
- Full bathrooms: 2
Rooms
- Room types: Walk In Closet
Heating
- Electric
Cooling
- Air Conditioner, Central Air
Appliances
- Included: Dishwasher, Disposal, Dryer, Microwave, Range, Refrigerator, Washer
- Laundry: Gas Dryer Hookup, In Unit, Laundry Closet, Washer Hookup
Features
- Doorman, Elevator, Granite Counters, Sauna, Storage, Walk In Closet, Walk-In Closet(s)
- Flooring: Carpet, Hardwood
Interior area
- Total interior livable area: 1,336 sqft
Property
Parking
- Total spaces: 1
- Parking features: Attached, Garage, Covered
- Has attached garage: Yes
- Details: Contact manager
Features
- Exterior features: Attached, Balcony, Bike Room/Bike Trails, Cable included in rent, Carbon Monoxide Detector(s), Common Grounds, Concrete, Door Person, Doorman, Doorman included in rent, Elevator, Elevator(s), Enclosed Balcony, Exercise Room, Fire Sprinkler System, Foyer, Garage, Garage Door Opener, Garage Owned, Gas Dryer Hookup, Gas included in rent, Granite Counters, Heated Garage, Heating: Electric, In Unit, Indoor Pool, Internet included in rent, Laundry Closet, Lot Features: Common Grounds, No Disability Access, On Site Manager/Engineer, Outdoor Hot Tub, Parking included in rent, Party Room, Pet Park, Pool included in rent, Receiving Room, Sauna, Scavenger included in rent, Screens, Security Door Lock(s), Service Elevator(s), Stainless Steel Appliance(s), Storage, Sundeck, Valet/Cleaner, Walk In Closet, Washer Hookup, Water included in rent
- Has spa: Yes
- Spa features: Hottub Spa, Sauna
Details
- Parcel number: 17103090151120
Construction
Type & style
- Home type: Condo
- Property subtype: Condo
Condition
- Year built: 2005
Utilities & green energy
- Utilities for property: Cable, Gas, Internet, Water
Building
Management
- Pets allowed: Yes
Community & HOA
Community
- Features: Gated, Pool
HOA
- Amenities included: Pool, Sauna
Location
- Region: Chicago
Financial & listing details
- Lease term: 12 Months
Price history
| Date | Event | Price |
|---|---|---|
| 10/31/2025 | Listed for rent | $3,900+50%$3/sqft |
Source: MRED as distributed by MLS GRID #12508750 | ||
| 6/21/2023 | Sold | $500,000+1.2%$374/sqft |
Source: | ||
| 5/24/2023 | Contingent | $494,000$370/sqft |
Source: | ||
| 4/29/2023 | Listed for sale | $494,000$370/sqft |
Source: | ||
| 4/14/2023 | Contingent | $494,000$370/sqft |
Source: | ||
Neighborhood: The Loop
There are 2 available units in this apartment building

