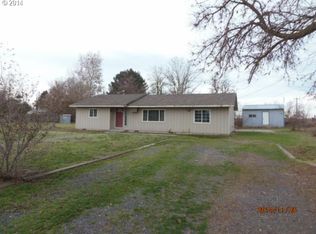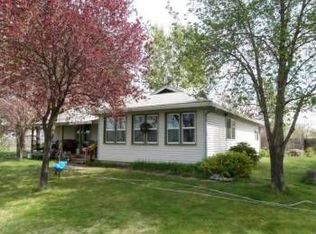Beautiful 1 acre lot with several producing fruit trees, manufactured double wide with 3 bed, 2 bath, large walk-in pantry closet, tons of storage, water softner system, wood fireplace, separate living and family room areas, large quanset style shop, dog kennel, plenty of space for RV parking and toy storage.
This property is off market, which means it's not currently listed for sale or rent on Zillow. This may be different from what's available on other websites or public sources.

