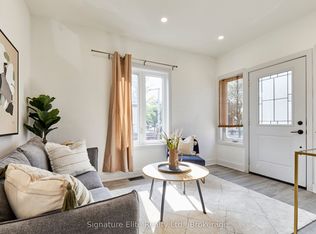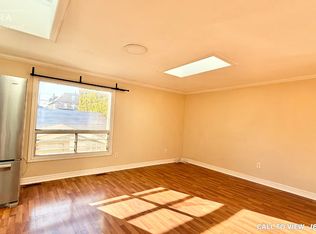Sold for $875,000 on 10/30/25
C$875,000
130 Mulock Ave, Toronto, ON M6N 3C6
3beds
1,148sqft
Single Family Residence, Residential
Built in ----
2,160 Square Feet Lot
$-- Zestimate®
C$762/sqft
C$3,875 Estimated rent
Home value
Not available
Estimated sales range
Not available
$3,875/mo
Loading...
Owner options
Explore your selling options
What's special
Welcome to 130 Mulock Ave, a charming and spacious home nestled in a prime Toronto neighborhood. This beautifully maintained property offers 3 bedrooms, 2.5 bathrooms, and an open-concept living space that is perfect for modern living. The updated kitchen features sleek countertops, stainless steel appliances, and ample storage, making it a dream for any home chef. Recent upgrades include a new furnace and electrical panel, both updated in 2021, ensuring efficiency and peace of mind. Enjoy the convenience of nearby parks, schools, gym and shopping centers, with easy access to public transportation and major highways. The large backyard provides a private oasis for entertaining or simply unwinding after a long day. With its location in the Junction triangle, inviting atmosphere, and move-in-ready condition, 130 Mulock Ave is the perfect place to call home.
Zillow last checked: 8 hours ago
Listing updated: October 29, 2025 at 09:45pm
Listed by:
Zack Fleming, Salesperson,
Brimstone Realty Brokerage Inc.
Source: ITSO,MLS®#: 40772214Originating MLS®#: Barrie & District Association of REALTORS® Inc.
Facts & features
Interior
Bedrooms & bathrooms
- Bedrooms: 3
- Bathrooms: 3
- Full bathrooms: 2
- 1/2 bathrooms: 1
- Main level bathrooms: 1
Bedroom
- Level: Second
Bedroom
- Level: Second
Bedroom
- Level: Second
Bathroom
- Features: 2-Piece
- Level: Main
Bathroom
- Features: 3-Piece
- Level: Second
Bathroom
- Features: 3-Piece
- Level: Second
Dining room
- Level: Main
Kitchen
- Level: Main
Living room
- Level: Main
Heating
- Forced Air
Cooling
- Central Air
Appliances
- Included: Dishwasher, Dryer, Microwave, Stove, Washer
Features
- None
- Basement: Full,Partially Finished
- Has fireplace: No
Interior area
- Total structure area: 1,148
- Total interior livable area: 1,148 sqft
- Finished area above ground: 1,148
Property
Parking
- Total spaces: 1
- Parking features: Detached Garage, Carport
- Garage spaces: 1
Features
- Frontage type: West
- Frontage length: 18.00
Lot
- Size: 2,160 sqft
- Dimensions: 18 x 120
- Features: Rural, Public Transit
Details
- Parcel number: 213570129
- Zoning: R (d0.6)
Construction
Type & style
- Home type: SingleFamily
- Architectural style: Two Story
- Property subtype: Single Family Residence, Residential
- Attached to another structure: Yes
Materials
- Stucco
- Foundation: Concrete Block
- Roof: Asphalt, Asphalt Shing
Condition
- 100+ Years
- New construction: No
Utilities & green energy
- Sewer: Sewer (Municipal)
- Water: Municipal
Community & neighborhood
Location
- Region: Toronto
Price history
| Date | Event | Price |
|---|---|---|
| 10/30/2025 | Sold | C$875,000C$762/sqft |
Source: ITSO #40772214 | ||
Public tax history
Tax history is unavailable.
Neighborhood: Junction Area
Nearby schools
GreatSchools rating
No schools nearby
We couldn't find any schools near this home.

