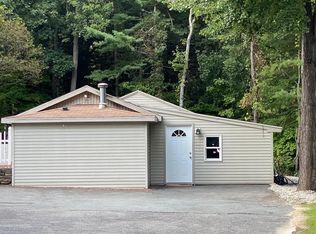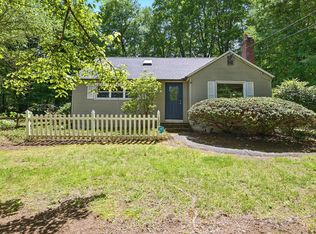ONE OF A KIND!!! Sensational RANCH along w/ a STUDIO home offering additional living space of w/ 1100 sq ft - see MLS #72729654 Remodeled kitchen highlights much natural sunlight, granite c tops, ss appliances, kitchen island & spacious dining area featuring a fireplace for extra ambiance. Archways opening to vast living rm w/ hdwd flrs and a private right wing master bdrm w/ newer carpeting and master bath remodeled...The left wing features an two additional bedrooms w/ hdwd flrs and remodeled full bath just a delightful bonus! Seller states upgrades include: 3 BDRM Septic system (2020), roof (2011), renovated kitchen, remodeled baths 2020 & 2015, heating system (2006) entire home freshly painted (2020). Outdoor entertainment allows for some nice privacy, large storage shed for extra storage a plus! This is a BIG TIX WINNER!!!!!
This property is off market, which means it's not currently listed for sale or rent on Zillow. This may be different from what's available on other websites or public sources.

