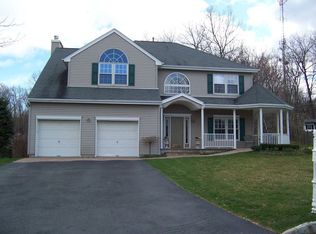Custom-built 3100sqft Colonial with 3-Car Garage in absolutely Private Setting but minutes to Highways, Shopping, Restaurants. Perfect Location, Far from the Maddening Crowd but Close to Everything! Stunning Architecural Detail. Amazing Hardwood Floors thruout First Floor. Designer Kitchen with Granite Countertops, Plenty of Cabinets, New Appliances and Butler's Pantry. Wood-burning Fireplace in Living Room and Family Room. Supersized Master Bedroom with Master Bathroom, Walk in Closet plus Extra Double Closets and Bonus Room. Walk in Attic for Storage on Level 2. Large Deck overlooking Spring-fed Pond and Backyard. Illuminated Landscaping. Heated Garage. Natural Gas.
This property is off market, which means it's not currently listed for sale or rent on Zillow. This may be different from what's available on other websites or public sources.

