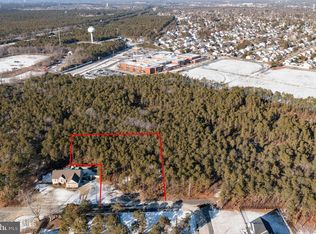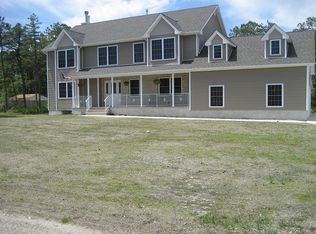Put this one on your list!!! A well maintained home that sits on a huge 125 x 125 corner lot, which is fenced in. This home features a big living room, large eat in kitchen, updated cabinets and counter tops. The kitchen also has a slider to a trek deck for easy outdoor entertaining. This ranch has 3 large bedrooms and a updated bathroom. Easy access to the parkway and a short ride to bay beaches. Professional Pictures are being taken today and will be added by the weekend
This property is off market, which means it's not currently listed for sale or rent on Zillow. This may be different from what's available on other websites or public sources.



