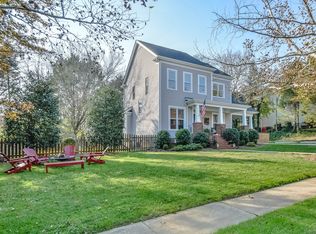Closed
$632,000
130 Morrison Hill Rd, Davidson, NC 28036
3beds
1,727sqft
Single Family Residence
Built in 1994
0.27 Acres Lot
$716,900 Zestimate®
$366/sqft
$2,536 Estimated rent
Home value
$716,900
$681,000 - $760,000
$2,536/mo
Zestimate® history
Loading...
Owner options
Explore your selling options
What's special
Absolutely lovely cottage style home in the always popular McConnell neighborhood of Davidson! Original seller has taken meticulous care of home, which is situated on a .27 acre lot only 1.1 miles from Main Street in Davidson. Gorgeous lawn w/ mature plantings. Front porch, screened-in-porch in rear of home w/ adjacent deck, trellis & a brick patio that overlook the backyard. Two-car detached garage & long driveway provide for abundant parking. Home has gorgeous site-laid hardwood flooring, glass doorknobs, plantation shutters & high quality carpet upstairs. Woodburning brick fireplace w/ gas logs. Chef's kitchen features SS appliances, granite, tile backsplash, white cabinets (some w/ glass fronts), under cabinet lighting, butlers pantry(w/ W&D) & breakfast area w/ banquette seating. 3BR/2 Baths on the upper level. Large primary BR & lovely bath featuring soaker tub & walk-in tile shower. This home has great style & is in wonderful condition. Priced under the new tax value!
Zillow last checked: 10 hours ago
Listing updated: July 28, 2023 at 08:53am
Listing Provided by:
Mary Lib Richards marylib@richards-group.net,
Keller Williams Lake Norman
Bought with:
Jill Lake
Keller Williams Lake Norman
Source: Canopy MLS as distributed by MLS GRID,MLS#: 4015094
Facts & features
Interior
Bedrooms & bathrooms
- Bedrooms: 3
- Bathrooms: 3
- Full bathrooms: 2
- 1/2 bathrooms: 1
Primary bedroom
- Level: Upper
Bedroom s
- Level: Upper
Bathroom full
- Level: Upper
Bathroom half
- Level: Upper
Breakfast
- Level: Main
Dining room
- Level: Main
Great room
- Level: Main
Kitchen
- Level: Main
Laundry
- Level: Main
Heating
- Central, Forced Air, Natural Gas
Cooling
- Central Air
Appliances
- Included: Dishwasher, Disposal
- Laundry: Laundry Closet
Features
- Flooring: Carpet, Tile, Wood
- Windows: Insulated Windows, Window Treatments
- Has basement: No
- Attic: Pull Down Stairs
- Fireplace features: Gas Log, Great Room, Wood Burning
Interior area
- Total structure area: 1,727
- Total interior livable area: 1,727 sqft
- Finished area above ground: 1,727
- Finished area below ground: 0
Property
Parking
- Total spaces: 2
- Parking features: Detached Garage, Garage on Main Level
- Garage spaces: 2
Features
- Levels: Two
- Stories: 2
- Entry location: Main
- Patio & porch: Covered, Deck, Front Porch, Patio, Rear Porch, Screened
- Fencing: Partial
Lot
- Size: 0.27 Acres
- Dimensions: 81 x 149 x 80 x 141
- Features: Private, Wooded
Details
- Parcel number: 00331173
- Zoning: RES
- Special conditions: Standard
Construction
Type & style
- Home type: SingleFamily
- Architectural style: Traditional
- Property subtype: Single Family Residence
Materials
- Hardboard Siding
- Foundation: Crawl Space
- Roof: Composition
Condition
- New construction: No
- Year built: 1994
Details
- Builder name: Saussy Burbank
Utilities & green energy
- Sewer: Public Sewer
- Water: City
- Utilities for property: Cable Available, Cable Connected, Electricity Connected, Fiber Optics, Satellite Internet Available, Underground Power Lines, Underground Utilities, Wired Internet Available
Community & neighborhood
Security
- Security features: Carbon Monoxide Detector(s), Smoke Detector(s)
Community
- Community features: Picnic Area, Playground, Pond, Sidewalks, Street Lights, Walking Trails
Location
- Region: Davidson
- Subdivision: Mcconnell
HOA & financial
HOA
- Association name: CSI Community Management
- Association phone: 704-892-1660
Other
Other facts
- Listing terms: Cash,Conventional
- Road surface type: Concrete, Paved
Price history
| Date | Event | Price |
|---|---|---|
| 7/28/2023 | Sold | $632,000+1.1%$366/sqft |
Source: | ||
| 5/26/2023 | Pending sale | $625,000$362/sqft |
Source: | ||
| 5/23/2023 | Listed for sale | $625,000+768.1%$362/sqft |
Source: | ||
| 9/12/2006 | Sold | $72,000$42/sqft |
Source: Public Record Report a problem | ||
| 5/30/2006 | Sold | $72,000$42/sqft |
Source: Public Record Report a problem | ||
Public tax history
| Year | Property taxes | Tax assessment |
|---|---|---|
| 2025 | -- | $684,200 |
| 2024 | $5,175 | $684,200 |
| 2023 | -- | $684,200 +69.1% |
Find assessor info on the county website
Neighborhood: 28036
Nearby schools
GreatSchools rating
- 9/10Davidson K-8 SchoolGrades: K-8Distance: 1.3 mi
- 6/10William Amos Hough HighGrades: 9-12Distance: 1.4 mi
Schools provided by the listing agent
- Elementary: Davidson K-8
- Middle: Davidson K-8
- High: William Amos Hough
Source: Canopy MLS as distributed by MLS GRID. This data may not be complete. We recommend contacting the local school district to confirm school assignments for this home.
Get a cash offer in 3 minutes
Find out how much your home could sell for in as little as 3 minutes with a no-obligation cash offer.
Estimated market value
$716,900
Get a cash offer in 3 minutes
Find out how much your home could sell for in as little as 3 minutes with a no-obligation cash offer.
Estimated market value
$716,900
