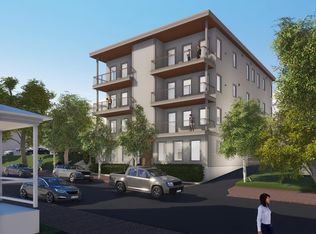Closed
$1,100,000
130 Morning Street #3B, Portland, ME 04101
3beds
1,066sqft
Condominium
Built in 2020
-- sqft lot
$1,233,600 Zestimate®
$1,032/sqft
$3,518 Estimated rent
Home value
$1,233,600
$1.15M - $1.33M
$3,518/mo
Zestimate® history
Loading...
Owner options
Explore your selling options
What's special
Welcome to Better. Welcome to Solaris. 9 Eco-Lux Condos On Portland's Eastern Promenade. Born out of a belief that the built environment should do much more than fulfill the basic human need for shelter, where we choose to live should comfort, nurture and even inspire. Built on the belief that natural light, healthy environments, luxurious amenities, and the latest building science can live together in harmony. All units are bathed in natural light and many have city and or water views. 1-3 bedroom and 1-2.5 bath floor-plans ranging from 350 to $1,471sf. Garage. Elevator. Storage. Decks. Solar Farm. EV Chargers. Fireplace. Organic Garden Plots. Ultra Efficient Heat & AC. Triple Pane Windows. Low/No LOC Choices. Low Condo Fees. Pets Welcome. For a limited time buyer can choose interior finishes.
Zillow last checked: 8 hours ago
Listing updated: September 28, 2024 at 07:35pm
Listed by:
Benchmark Real Estate
Bought with:
Benchmark Real Estate
Source: Maine Listings,MLS#: 1454121
Facts & features
Interior
Bedrooms & bathrooms
- Bedrooms: 3
- Bathrooms: 2
- Full bathrooms: 2
Primary bedroom
- Level: Third
Bedroom 2
- Level: Third
Bedroom 3
- Level: Third
Kitchen
- Level: Third
Laundry
- Level: Third
Living room
- Level: Third
Office
- Level: Third
Heating
- Heat Pump
Cooling
- Heat Pump
Appliances
- Included: Dishwasher, Disposal, Gas Range, Refrigerator, ENERGY STAR Qualified Appliances
Features
- 1st Floor Bedroom, 1st Floor Primary Bedroom w/Bath, Bathtub, Elevator, One-Floor Living, Pantry, Shower, Storage, Primary Bedroom w/Bath
- Flooring: Composition, Tile, Wood
- Basement: Interior Entry,Partial,Unfinished
- Number of fireplaces: 1
Interior area
- Total structure area: 1,066
- Total interior livable area: 1,066 sqft
- Finished area above ground: 1,066
- Finished area below ground: 0
Property
Parking
- Total spaces: 1
- Parking features: Common, Paved, 1 - 4 Spaces, On Site, Off Street, Garage Door Opener, Heated Garage, Underground, Basement
- Garage spaces: 1
Accessibility
- Accessibility features: Elevator/Chair Lift, Level Entry
Features
- Levels: Multi/Split
- Patio & porch: Deck, Porch
- Has view: Yes
- View description: Fields, Mountain(s), Scenic
- Body of water: Casco Bay
Lot
- Size: 7,405 sqft
- Features: City Lot, Near Golf Course, Near Public Beach, Near Shopping, Near Turnpike/Interstate, Near Town, Neighborhood, Near Railroad, Level, Open Lot, Rolling Slope, Sidewalks, Landscaped
Details
- Additional structures: Outbuilding, Shed(s)
- Parcel number: PTLDM014BK00703B
- Zoning: R6
Construction
Type & style
- Home type: Condo
- Architectural style: Contemporary,Other
- Property subtype: Condominium
Materials
- Wood Frame, Clapboard, Composition
- Foundation: Slab
- Roof: Flat,Membrane
Condition
- To Be Built,New Construction
- New construction: Yes
- Year built: 2020
Utilities & green energy
- Electric: Circuit Breakers
- Sewer: Public Sewer
- Water: Public
Green energy
- Energy efficient items: Water Heater, Insulated Foundation, LED Light Fixtures
- Energy generation: Solar
- Water conservation: Air Exchanger
Community & neighborhood
Security
- Security features: Fire System, Fire Sprinkler System
Location
- Region: Portland
- Subdivision: East End/Munjoy Hill
HOA & financial
HOA
- Has HOA: Yes
- HOA fee: $283 monthly
Other
Other facts
- Road surface type: Paved
Price history
| Date | Event | Price |
|---|---|---|
| 2/9/2023 | Sold | $1,100,000+10.6%$1,032/sqft |
Source: | ||
| 2/10/2021 | Pending sale | $995,000$933/sqft |
Source: | ||
| 11/9/2020 | Price change | $995,000-9.1%$933/sqft |
Source: Benchmark Real Estate #1454121 | ||
| 5/26/2020 | Price change | $1,095,000+10.1%$1,027/sqft |
Source: Benchmark Real Estate #1443453 | ||
| 3/9/2020 | Price change | $995,000-9.1%$933/sqft |
Source: Benchmark Real Estate #1443453 | ||
Public tax history
| Year | Property taxes | Tax assessment |
|---|---|---|
| 2024 | $15,043 | $1,043,900 |
| 2023 | $15,043 +1502% | $1,043,900 +1412.9% |
| 2022 | $939 | $69,000 |
Find assessor info on the county website
Neighborhood: East End
Nearby schools
GreatSchools rating
- 2/10East End Community SchoolGrades: PK-5Distance: 0.4 mi
- 4/10Lyman Moore Middle SchoolGrades: 6-8Distance: 3.3 mi
- 4/10Portland High SchoolGrades: 9-12Distance: 0.9 mi

Get pre-qualified for a loan
At Zillow Home Loans, we can pre-qualify you in as little as 5 minutes with no impact to your credit score.An equal housing lender. NMLS #10287.
Sell for more on Zillow
Get a free Zillow Showcase℠ listing and you could sell for .
$1,233,600
2% more+ $24,672
With Zillow Showcase(estimated)
$1,258,272