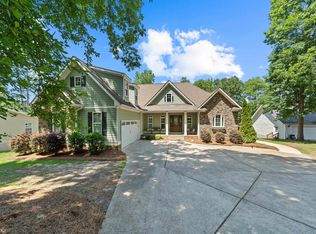One of the nicest subdivisions on Lake Sinclair. Vaulted great room and Dinning with a wall of windows overlooking the lake. Large Master over looking the Great room with an additional bedroom upstairs. Two Bedrooms on the main level. The terrace level has a large Man cave with bar, pool table and game area. Great office space / bedroom above the garage with bath. The double boathouse has a Sun deck on top, sandy beach, and a max dock. Fenced in yard, terrace level has a lower deck for entertaining.
This property is off market, which means it's not currently listed for sale or rent on Zillow. This may be different from what's available on other websites or public sources.
