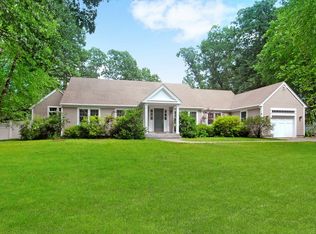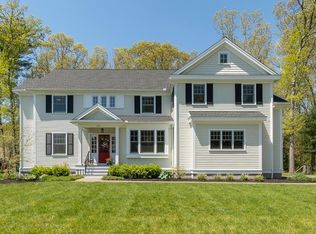Slow down and take a staycation in the privacy of your own oasis. Stroll to Great Meadows National Wildlife Refuge or visit Walden Pond for picnicking, swimming and boating. Plus only minutes to the Town of Concord offering dining, shopping, library, the Bruce Freeman Rail Trail, and the commuter rail. Yes, you can have it all! This storybook cape with 1/2 acre of luscious, level, landscaped lawn and deck is perfect for sports, play, entertaining or relaxing. The chic, white, open concept kitchen with SS appliances, granite and quartz countertops, oversized island for seating, prep and entertaining will delight and inspire the chef. Kitchen opens to dining, family room and fireplaced living room. 4 bedrooms and 2 full baths! The versatile floorplan allows for a first floor master bedroom, and a home office. The LL is unfinished and the options are endless. Welcome home.
This property is off market, which means it's not currently listed for sale or rent on Zillow. This may be different from what's available on other websites or public sources.

