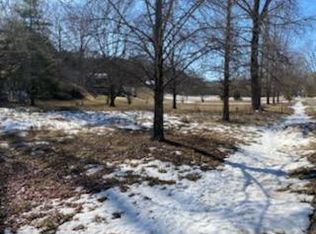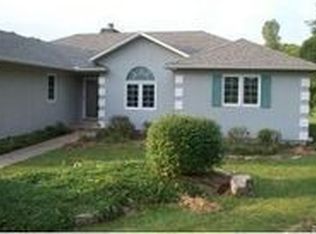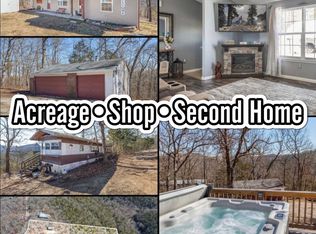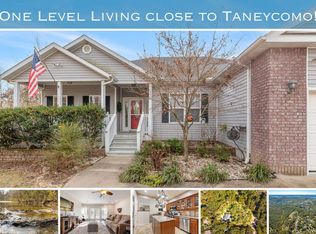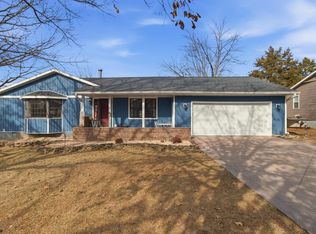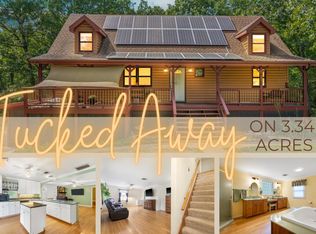Lake living awaits at 130 Misty Mountain in Hollister, Missouri, located in the highly desired Riverside Estates community. This beautiful home sits just steps from Lake Taneycomo and offers more than 3,000 square feet of elegant, sunlit living space. The layout includes 3 bedrooms, 2.5 bathrooms, and a nonconforming fourth bedroom. Premium features include a Brinks security system, a Class 4 impact resistant roof installed in 2019, central vacuum, water softener, whole home fan, and energy efficient R 52 Cocoon Cellulose insulation. Enjoy the warmth of the gas fireplace or unwind in the enclosed four season sun-room with peaceful views. Additional perks include a two car garage with loft storage, an insulated shed with 40 amp service, and close proximity to a convenient boat launch. This is a great opportunity to own a lovely home in Riverside Estates, offering a peaceful and secluded setting while still being only minutes from Branson, Table Rock State Park, Big Cedar, and the many shops, restaurants, and entertainment options along the well known Branson Strip.
Active
$524,999
130 Misty Mountain, Hollister, MO 65672
3beds
3,094sqft
Est.:
Single Family Residence
Built in 1994
0.58 Acres Lot
$-- Zestimate®
$170/sqft
$-- HOA
What's special
Gas fireplaceBrinks security systemCentral vacuumWhole home fanWater softener
- 324 days |
- 287 |
- 8 |
Likely to sell faster than
Zillow last checked: 8 hours ago
Listing updated: November 28, 2025 at 04:09am
Listed by:
Will Caetta 417-294-5381,
RE/MAX SHOWTIME
Source: SOMOMLS,MLS#: 60290180
Tour with a local agent
Facts & features
Interior
Bedrooms & bathrooms
- Bedrooms: 3
- Bathrooms: 3
- Full bathrooms: 2
- 1/2 bathrooms: 1
Rooms
- Room types: Master Bedroom
Heating
- Heat Pump, Central, Fireplace(s), Electric, Propane
Cooling
- Attic Fan, Heat Pump, Central Air
Appliances
- Included: Electric Cooktop, Built-In Electric Oven, Microwave, Water Softener Owned, Refrigerator, Electric Water Heater, Disposal, Water Filtration
- Laundry: Main Level, W/D Hookup
Features
- Internet - Cable, Granite Counters, High Ceilings, High Speed Internet
- Flooring: Carpet, Tile, Laminate
- Windows: Mixed, Double Pane Windows, Blinds, Drapes
- Has basement: No
- Attic: Pull Down Stairs
- Has fireplace: Yes
- Fireplace features: Living Room, Propane
Interior area
- Total structure area: 3,094
- Total interior livable area: 3,094 sqft
- Finished area above ground: 3,094
- Finished area below ground: 0
Property
Parking
- Total spaces: 2
- Parking features: Driveway, Garage Door Opener
- Attached garage spaces: 2
- Has uncovered spaces: Yes
Features
- Levels: One
- Stories: 1
- Patio & porch: Enclosed, Rear Porch
- Has spa: Yes
- Spa features: Bath
- Has view: Yes
- View description: Lake
- Has water view: Yes
- Water view: Lake
Lot
- Size: 0.58 Acres
- Dimensions: 168 x 148 IRR
- Features: Wooded/Cleared Combo
Details
- Parcel number: 186.013002004051.000
- Other equipment: Air Purifier
Construction
Type & style
- Home type: SingleFamily
- Architectural style: Ranch
- Property subtype: Single Family Residence
Materials
- Brick, Vinyl Siding
- Foundation: Block, Crawl Space, Vapor Barrier, Poured Concrete
- Roof: Composition
Condition
- Year built: 1994
Utilities & green energy
- Sewer: Public Sewer
- Water: Public
Community & HOA
Community
- Security: Security System, Smoke Detector(s)
- Subdivision: Riverside Estates
HOA
- Services included: Other
Location
- Region: Hollister
Financial & listing details
- Price per square foot: $170/sqft
- Tax assessed value: $205,990
- Annual tax amount: $2,349
- Date on market: 3/26/2025
- Listing terms: Cash,VA Loan,FHA,Conventional
- Road surface type: Chip And Seal, Gravel
Estimated market value
Not available
Estimated sales range
Not available
$2,202/mo
Price history
Price history
| Date | Event | Price |
|---|---|---|
| 10/15/2025 | Price change | $524,999-1.9%$170/sqft |
Source: | ||
| 8/14/2025 | Price change | $535,000-2.7%$173/sqft |
Source: | ||
| 6/25/2025 | Price change | $550,000-3.9%$178/sqft |
Source: | ||
| 5/12/2025 | Price change | $572,500-1.8%$185/sqft |
Source: | ||
| 3/26/2025 | Listed for sale | $583,000+120.1%$188/sqft |
Source: | ||
Public tax history
Public tax history
| Year | Property taxes | Tax assessment |
|---|---|---|
| 2025 | -- | $39,140 -10.4% |
| 2024 | $2,350 0% | $43,690 |
| 2023 | $2,351 +10.7% | $43,690 +8.9% |
Find assessor info on the county website
BuyAbility℠ payment
Est. payment
$2,977/mo
Principal & interest
$2539
Property taxes
$254
Home insurance
$184
Climate risks
Neighborhood: 65672
Nearby schools
GreatSchools rating
- 4/10Hollister Elementary SchoolGrades: 2-5Distance: 4.2 mi
- 5/10Hollister Middle SchoolGrades: 6-8Distance: 4.4 mi
- 5/10Hollister High SchoolGrades: 9-12Distance: 4.5 mi
Schools provided by the listing agent
- Elementary: Hollister
- Middle: Hollister
- High: Hollister
Source: SOMOMLS. This data may not be complete. We recommend contacting the local school district to confirm school assignments for this home.
- Loading
- Loading
