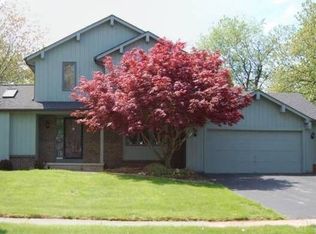Closed
$330,000
130 Mill Run Dr, Rochester, NY 14626
4beds
2,288sqft
Single Family Residence
Built in 1987
0.29 Acres Lot
$366,000 Zestimate®
$144/sqft
$2,793 Estimated rent
Maximize your home sale
Get more eyes on your listing so you can sell faster and for more.
Home value
$366,000
$348,000 - $384,000
$2,793/mo
Zestimate® history
Loading...
Owner options
Explore your selling options
What's special
This 4 Bedroom, 2.5 Bath Colonial boasts lots of improvements including a remodeled kitchen w/quartz counters & ceramic-tiled backsplash; a remodeled powder rm w/ceramic-tiled floor & quartz-topped vanity; luxury vinyl plank flooring & gleaming hardwoods on 1st floor; huge formal dining room that will accommodate large family gatherings; a spacious family room with gas fireplace overlooks kitchen and has a glass pocket door between the family and living rooms; 1st floor laundry; and a 2-story, vaulted foyer. Primary bedroom has a wall of windows, ensuite bath and a walk-in closet. All appliances remain including spare frig in the 2.5 car garage. The 12-course basement has a back-up sump pump & rec rm area. Blacktop driveway is 3-yrs old. Beautifully landscaped yard includes a deck, stone patio & fire pit, 6-person hot tub (drained but works), hard-topped gazebo & wood swing. Showings begin Thursday, July 20th. Delayed Negotiations on Monday, July 24th at 2 p.m. NOTE: New assessment is $236,800. Stated taxes are based on prior assessment of $199,000.
Zillow last checked: 8 hours ago
Listing updated: September 28, 2023 at 05:21pm
Listed by:
Jennifer Cleeton 585-230-5032,
Howard Hanna
Bought with:
Angela N. Penkin, 30PE0723374
RE/MAX Plus
Source: NYSAMLSs,MLS#: R1484782 Originating MLS: Rochester
Originating MLS: Rochester
Facts & features
Interior
Bedrooms & bathrooms
- Bedrooms: 4
- Bathrooms: 3
- Full bathrooms: 2
- 1/2 bathrooms: 1
- Main level bathrooms: 1
Heating
- Gas, Forced Air
Cooling
- Central Air
Appliances
- Included: Dryer, Dishwasher, Electric Oven, Electric Range, Disposal, Gas Water Heater, Microwave, Refrigerator, Washer, Humidifier
- Laundry: Main Level
Features
- Ceiling Fan(s), Cathedral Ceiling(s), Separate/Formal Dining Room, Entrance Foyer, Eat-in Kitchen, Separate/Formal Living Room, Country Kitchen, Pantry, Quartz Counters, Skylights, Bath in Primary Bedroom, Programmable Thermostat, Workshop
- Flooring: Carpet, Ceramic Tile, Hardwood, Luxury Vinyl, Varies
- Windows: Leaded Glass, Skylight(s), Thermal Windows
- Basement: Full,Partially Finished,Sump Pump
- Number of fireplaces: 1
Interior area
- Total structure area: 2,288
- Total interior livable area: 2,288 sqft
Property
Parking
- Total spaces: 2.5
- Parking features: Attached, Garage, Driveway, Garage Door Opener
- Attached garage spaces: 2.5
Features
- Levels: Two
- Stories: 2
- Patio & porch: Deck, Open, Patio, Porch
- Exterior features: Blacktop Driveway, Deck, Hot Tub/Spa, Play Structure, Patio
- Has spa: Yes
Lot
- Size: 0.29 Acres
- Dimensions: 80 x 160
- Features: Residential Lot
Details
- Additional structures: Gazebo
- Parcel number: 2628000590300010051000
- Special conditions: Standard
Construction
Type & style
- Home type: SingleFamily
- Architectural style: Colonial,Two Story
- Property subtype: Single Family Residence
Materials
- Cedar, Copper Plumbing
- Foundation: Block
- Roof: Asphalt
Condition
- Resale
- Year built: 1987
Utilities & green energy
- Electric: Circuit Breakers
- Sewer: Connected
- Water: Connected, Public
- Utilities for property: Cable Available, High Speed Internet Available, Sewer Connected, Water Connected
Community & neighborhood
Location
- Region: Rochester
- Subdivision: Mill Run Sec 01
Other
Other facts
- Listing terms: Cash,Conventional,FHA,VA Loan
Price history
| Date | Event | Price |
|---|---|---|
| 9/28/2023 | Sold | $330,000+14.6%$144/sqft |
Source: | ||
| 7/24/2023 | Pending sale | $287,900$126/sqft |
Source: | ||
| 7/18/2023 | Listed for sale | $287,900$126/sqft |
Source: | ||
Public tax history
| Year | Property taxes | Tax assessment |
|---|---|---|
| 2024 | -- | $236,800 |
| 2023 | -- | $236,800 +19% |
| 2022 | -- | $199,000 |
Find assessor info on the county website
Neighborhood: 14626
Nearby schools
GreatSchools rating
- NAAutumn Lane Elementary SchoolGrades: PK-2Distance: 0.6 mi
- 4/10Athena Middle SchoolGrades: 6-8Distance: 1.3 mi
- 6/10Athena High SchoolGrades: 9-12Distance: 1.3 mi
Schools provided by the listing agent
- District: Greece
Source: NYSAMLSs. This data may not be complete. We recommend contacting the local school district to confirm school assignments for this home.
