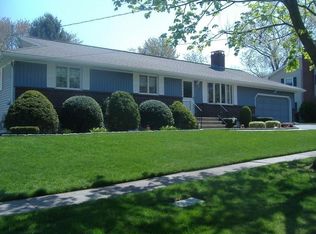Sold for $436,000 on 12/19/23
$436,000
130 Mill Pond Road, Stratford, CT 06614
3beds
1,594sqft
Single Family Residence
Built in 1975
0.25 Acres Lot
$505,600 Zestimate®
$274/sqft
$3,532 Estimated rent
Home value
$505,600
$480,000 - $531,000
$3,532/mo
Zestimate® history
Loading...
Owner options
Explore your selling options
What's special
Home, Sweet Home and location, location, location! Centrally located on a quiet cul-de-sac, this easy one level living expanded Ranch style home has unlimited potential. Enter open floorplan with spacious living room w/gas fireplace, Dining area, Eat-in-Kitchen w/skylight, stainless Stove, DW & Microwave. Family room w/built-ins & window seat. NOTE: Beautiful hardwood flooring under wall to wall carpeting in LR/DR/BRs. Parquet flooring under family room carpeting. A large sunny & bright 3 season room with outdoor access to a lovely fenced-in-yard. Primary en Suite offers walk-in closet and half bath . Two additional bedrooms, a large linen closet and full bath w/walk in shower, heat lamp & add'l linen closet complete the floorplan. Central air, efficient natural gas heat, a 2 car heated attached garage w/washer & dryer, additional refrigerator and cabinets. The full house huge basement can easily be finished off w/8' ceilings. Washer & dryer hookup, laundry sink and Bilco basement door. Full attic w/pull-down stairs for additional storage. Landscape shed. Some updates needed or just move in! Not one to miss. Being sold "As Is". Convenient access to major highways, area amenities, shops & restaurants. City sewer, water and trash pick-up. Note: Carpeting is pulled back in corner DR/K exposing hardwood flooring under carpeting in LR/DR/BR's Carpeting is pulled back in closet in Family Room exposing Parquet flooring in FR Natural gas fireplace in LR has not been used in several years Door for BR is in basement Refrigerator in Kitchen needs replacing Washer & Dryer in heated 2 car Garage and additional washer & dryer hookups in basement Racks in basement stay. Refrigerator in heated garage stays.
Zillow last checked: 8 hours ago
Listing updated: December 20, 2023 at 05:16am
Listed by:
Linda A. Cappello 203-515-0277,
Cappello Realty 203-604-9595
Bought with:
Sarah Morris Gerhard, RES.0786703
William Raveis Real Estate
Source: Smart MLS,MLS#: 170612860
Facts & features
Interior
Bedrooms & bathrooms
- Bedrooms: 3
- Bathrooms: 2
- Full bathrooms: 1
- 1/2 bathrooms: 1
Primary bedroom
- Features: Half Bath, Walk-In Closet(s), Wall/Wall Carpet, Hardwood Floor
- Level: Main
Bedroom
- Features: Wall/Wall Carpet, Hardwood Floor
- Level: Main
Bedroom
- Features: Wall/Wall Carpet, Hardwood Floor
- Level: Main
Bathroom
- Features: Tub w/Shower, Tile Floor
- Level: Main
Bathroom
- Features: Tile Floor
- Level: Main
Dining room
- Features: Gas Log Fireplace, Hardwood Floor
- Level: Main
Family room
- Features: Built-in Features, Ceiling Fan(s), Wall/Wall Carpet, Parquet Floor
- Level: Main
Kitchen
- Features: Skylight, Vinyl Floor
- Level: Main
Living room
- Features: Bay/Bow Window, Gas Log Fireplace, Hardwood Floor
- Level: Main
Sun room
- Level: Main
Heating
- Baseboard, Natural Gas
Cooling
- Central Air
Appliances
- Included: Gas Range, Refrigerator, Dishwasher, Washer, Dryer, Water Heater
- Laundry: Lower Level, Main Level
Features
- Basement: Full
- Number of fireplaces: 1
Interior area
- Total structure area: 1,594
- Total interior livable area: 1,594 sqft
- Finished area above ground: 1,594
Property
Parking
- Total spaces: 2
- Parking features: Attached, Garage Door Opener, Private, Paved
- Attached garage spaces: 2
- Has uncovered spaces: Yes
Features
- Waterfront features: Beach Access
Lot
- Size: 0.25 Acres
- Features: Level
Details
- Parcel number: 374299
- Zoning: RS-3
Construction
Type & style
- Home type: SingleFamily
- Architectural style: Ranch
- Property subtype: Single Family Residence
Materials
- Clapboard, Brick
- Foundation: Concrete Perimeter
- Roof: Asphalt
Condition
- New construction: No
- Year built: 1975
Utilities & green energy
- Sewer: Public Sewer
- Water: Public
- Utilities for property: Cable Available
Community & neighborhood
Community
- Community features: Golf, Health Club, Medical Facilities, Near Public Transport
Location
- Region: Stratford
- Subdivision: Paradise Green
Price history
| Date | Event | Price |
|---|---|---|
| 12/19/2023 | Sold | $436,000+2.6%$274/sqft |
Source: | ||
| 12/11/2023 | Pending sale | $425,000$267/sqft |
Source: | ||
| 12/6/2023 | Contingent | $425,000$267/sqft |
Source: | ||
| 12/2/2023 | Listed for sale | $425,000+4.9%$267/sqft |
Source: | ||
| 11/29/2006 | Sold | $405,000+84.1%$254/sqft |
Source: | ||
Public tax history
| Year | Property taxes | Tax assessment |
|---|---|---|
| 2025 | $6,934 | $172,480 |
| 2024 | $6,934 | $172,480 |
| 2023 | $6,934 +1.9% | $172,480 |
Find assessor info on the county website
Neighborhood: 06614
Nearby schools
GreatSchools rating
- 4/10Chapel SchoolGrades: K-6Distance: 1 mi
- 3/10Harry B. Flood Middle SchoolGrades: 7-8Distance: 1 mi
- 8/10Bunnell High SchoolGrades: 9-12Distance: 1.2 mi
Schools provided by the listing agent
- Elementary: Chapel Street
- Middle: Flood
- High: Bunnell
Source: Smart MLS. This data may not be complete. We recommend contacting the local school district to confirm school assignments for this home.

Get pre-qualified for a loan
At Zillow Home Loans, we can pre-qualify you in as little as 5 minutes with no impact to your credit score.An equal housing lender. NMLS #10287.
Sell for more on Zillow
Get a free Zillow Showcase℠ listing and you could sell for .
$505,600
2% more+ $10,112
With Zillow Showcase(estimated)
$515,712