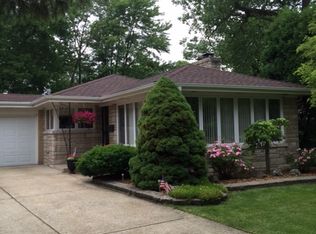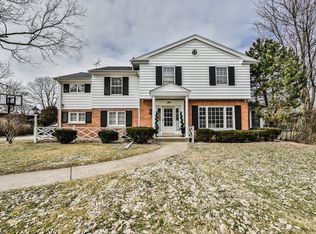Closed
$947,500
130 Michaux Rd, Riverside, IL 60546
5beds
5,150sqft
Single Family Residence
Built in 1890
0.41 Acres Lot
$954,000 Zestimate®
$184/sqft
$4,605 Estimated rent
Home value
$954,000
$859,000 - $1.06M
$4,605/mo
Zestimate® history
Loading...
Owner options
Explore your selling options
What's special
Don't miss this opportunity to own one of Riverside's most classic and stately beauties! Located on the much sought after Michaux Road, this incredible 5 bedroom/3.1 bath architectural gem is bursting with charm and character. The enormous covered front porch will surely WOW all that pass by...the perfect spot to entertain or just hang out and take in the beauty of Riverside! First level features a stunning foyer, a large office/library, a fabulous great room, a huge separate dining room, and a powder room. The spacious kitchen overlooking the awesome deck and large backyard is the perfect place to congregate and entertain! Second level features 4 large bedrooms, a primary suite with walk-in closet, and a light-filled enclosed porch surrounded by windows overlooking the backyard. And wait...there's more! Head up to the third level where you will find an amazing recreation room, exercise room/bedroom and a full bath. A quick walk to award winning schools, downtown shops and dining, and Metra stop. An amazing, incredible, historic place to call home!
Zillow last checked: 8 hours ago
Listing updated: June 27, 2025 at 11:37am
Listing courtesy of:
Jeff Baker 708-567-4901,
@properties Christie's International Real Estate
Bought with:
Oriana Van Someren
Compass
Source: MRED as distributed by MLS GRID,MLS#: 12312033
Facts & features
Interior
Bedrooms & bathrooms
- Bedrooms: 5
- Bathrooms: 4
- Full bathrooms: 3
- 1/2 bathrooms: 1
Primary bedroom
- Features: Flooring (Hardwood), Bathroom (Full)
- Level: Second
- Area: 600 Square Feet
- Dimensions: 25X24
Bedroom 2
- Level: Second
- Area: 270 Square Feet
- Dimensions: 18X15
Bedroom 3
- Level: Second
- Area: 210 Square Feet
- Dimensions: 15X14
Bedroom 4
- Level: Second
- Area: 143 Square Feet
- Dimensions: 13X11
Bedroom 5
- Level: Third
- Area: 216 Square Feet
- Dimensions: 18X12
Bar entertainment
- Level: Main
- Area: 252 Square Feet
- Dimensions: 18X14
Deck
- Level: Main
- Area: 667 Square Feet
- Dimensions: 29X23
Dining room
- Features: Flooring (Hardwood)
- Level: Main
- Area: 306 Square Feet
- Dimensions: 18X17
Foyer
- Features: Flooring (Hardwood)
- Level: Main
- Area: 36 Square Feet
- Dimensions: 9X4
Great room
- Features: Flooring (Hardwood)
- Level: Third
- Area: 1260 Square Feet
- Dimensions: 42X30
Other
- Features: Flooring (Hardwood)
- Level: Second
- Area: 374 Square Feet
- Dimensions: 22X17
Kitchen
- Features: Kitchen (Eating Area-Breakfast Bar, Island, Pantry-Butler), Flooring (Hardwood)
- Level: Main
- Area: 391 Square Feet
- Dimensions: 23X17
Laundry
- Level: Basement
- Area: 154 Square Feet
- Dimensions: 14X11
Living room
- Features: Flooring (Hardwood)
- Level: Main
- Area: 405 Square Feet
- Dimensions: 27X15
Office
- Features: Flooring (Hardwood)
- Level: Main
- Area: 210 Square Feet
- Dimensions: 15X14
Walk in closet
- Level: Second
- Area: 104 Square Feet
- Dimensions: 13X08
Heating
- Natural Gas
Cooling
- Central Air, Partial
Appliances
- Included: Range, Microwave, Dishwasher, Refrigerator, Washer, Dryer, Disposal, Stainless Steel Appliance(s)
- Laundry: Main Level, In Unit, In Kitchen
Features
- Sauna, Wet Bar, In-Law Floorplan, Walk-In Closet(s)
- Flooring: Hardwood
- Basement: Unfinished,Full
- Attic: Finished
- Number of fireplaces: 3
- Fireplace features: Gas Log, Living Room, Other
Interior area
- Total structure area: 0
- Total interior livable area: 5,150 sqft
Property
Parking
- Total spaces: 2
- Parking features: Asphalt, On Site, Garage Owned, Detached, Garage
- Garage spaces: 2
Accessibility
- Accessibility features: No Disability Access
Features
- Stories: 3
- Patio & porch: Deck, Patio, Porch
- Has spa: Yes
- Spa features: Outdoor Hot Tub
Lot
- Size: 0.41 Acres
- Dimensions: 95 X 174 X 92 X 198
Details
- Parcel number: 15361020330000
- Special conditions: None
- Other equipment: Ceiling Fan(s)
Construction
Type & style
- Home type: SingleFamily
- Property subtype: Single Family Residence
Materials
- Brick, Frame, Stucco
- Foundation: Concrete Perimeter
- Roof: Shake
Condition
- New construction: No
- Year built: 1890
Utilities & green energy
- Electric: Circuit Breakers
- Sewer: Public Sewer
- Water: Lake Michigan
Community & neighborhood
Community
- Community features: Park, Curbs, Sidewalks, Street Paved
Location
- Region: Riverside
Other
Other facts
- Listing terms: Conventional
- Ownership: Fee Simple
Price history
| Date | Event | Price |
|---|---|---|
| 6/26/2025 | Sold | $947,500-5.3%$184/sqft |
Source: | ||
| 6/11/2025 | Pending sale | $1,000,000$194/sqft |
Source: | ||
| 5/11/2025 | Contingent | $1,000,000$194/sqft |
Source: | ||
| 4/30/2025 | Price change | $1,000,000-9.1%$194/sqft |
Source: | ||
| 4/2/2025 | Listed for sale | $1,100,000+53.6%$214/sqft |
Source: | ||
Public tax history
| Year | Property taxes | Tax assessment |
|---|---|---|
| 2023 | $22,026 +17.7% | $71,629 +37% |
| 2022 | $18,719 -2.7% | $52,291 |
| 2021 | $19,245 +9.9% | $52,291 |
Find assessor info on the county website
Neighborhood: 60546
Nearby schools
GreatSchools rating
- 9/10Central Elementary SchoolGrades: PK-5Distance: 0.2 mi
- 8/10L J Hauser Jr High SchoolGrades: 6-8Distance: 0.2 mi
- 10/10Riverside Brookfield Twp High SchoolGrades: 9-12Distance: 0.6 mi
Schools provided by the listing agent
- Middle: L J Hauser Junior High School
- High: Riverside Brookfield Twp Senior
- District: 96
Source: MRED as distributed by MLS GRID. This data may not be complete. We recommend contacting the local school district to confirm school assignments for this home.
Get a cash offer in 3 minutes
Find out how much your home could sell for in as little as 3 minutes with a no-obligation cash offer.
Estimated market value$954,000
Get a cash offer in 3 minutes
Find out how much your home could sell for in as little as 3 minutes with a no-obligation cash offer.
Estimated market value
$954,000

