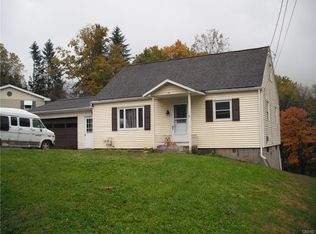Closed
$277,500
130 Melrose Rd, Auburn, NY 13021
3beds
1,350sqft
Single Family Residence
Built in 1958
0.41 Acres Lot
$281,900 Zestimate®
$206/sqft
$2,181 Estimated rent
Home value
$281,900
Estimated sales range
Not available
$2,181/mo
Zestimate® history
Loading...
Owner options
Explore your selling options
What's special
Welcome To This Charming 3 Bedroom Ranch Featuring a Fully Fenced-In Yard, Two Remodeled Full Baths, and a Finished Basement Perfect for Additional Living or Entertaining Space. The Open Floor Plan Connects the Kitchen, Living Room, and Great Room for an Easy Flow and Everyday Comfort. A One-Car Attached Garage Adds Convenience, While the Beautifully Landscaped Yard Features a Side Deck, and a Hot Tub Tucked Out Back; Ideal for Relaxing or Entertaining. At Night, the Lighted Landscape Creates A Warm And Inviting Outdoor Ambience That You Will Love Coming Home To. This GEM Is a Great Place to Call Your Home.
Zillow last checked: 8 hours ago
Listing updated: September 23, 2025 at 06:25am
Listed by:
Cheryl A. Stebbins 315-246-3222,
Emmi's Realty Inc
Bought with:
Steven C. Crosby, 10401282935
Riordan Realty
Source: NYSAMLSs,MLS#: R1624614 Originating MLS: Rochester
Originating MLS: Rochester
Facts & features
Interior
Bedrooms & bathrooms
- Bedrooms: 3
- Bathrooms: 2
- Full bathrooms: 2
- Main level bathrooms: 1
- Main level bedrooms: 3
Heating
- Gas, Forced Air
Cooling
- Central Air
Appliances
- Included: Dryer, Dishwasher, Disposal, Gas Oven, Gas Range, Gas Water Heater, Microwave, Refrigerator, Washer
Features
- Eat-in Kitchen, Separate/Formal Living Room, Storage, Bedroom on Main Level
- Flooring: Hardwood, Tile, Varies
- Basement: Full,Walk-Out Access
- Has fireplace: No
Interior area
- Total structure area: 1,350
- Total interior livable area: 1,350 sqft
Property
Parking
- Total spaces: 1
- Parking features: Attached, Underground, Garage, Other
- Attached garage spaces: 1
Features
- Levels: One
- Stories: 1
- Patio & porch: Deck, Patio
- Exterior features: Blacktop Driveway, Deck, Fully Fenced, Hot Tub/Spa, Patio
- Has spa: Yes
- Fencing: Full
Lot
- Size: 0.41 Acres
- Dimensions: 120 x 150
- Features: Rectangular, Rectangular Lot, Residential Lot
Details
- Additional structures: Shed(s), Storage
- Parcel number: 05460011601900030820000000
- Special conditions: Standard
Construction
Type & style
- Home type: SingleFamily
- Architectural style: Ranch
- Property subtype: Single Family Residence
Materials
- Blown-In Insulation, Vinyl Siding
- Foundation: Block
Condition
- Resale
- Year built: 1958
Utilities & green energy
- Sewer: Connected
- Water: Connected, Public
- Utilities for property: Sewer Connected, Water Connected
Community & neighborhood
Location
- Region: Auburn
- Subdivision: Town/Owasco
Other
Other facts
- Listing terms: Cash,Conventional,FHA,VA Loan
Price history
| Date | Event | Price |
|---|---|---|
| 9/22/2025 | Sold | $277,500+2.8%$206/sqft |
Source: | ||
| 7/29/2025 | Pending sale | $269,900$200/sqft |
Source: | ||
| 7/26/2025 | Listed for sale | $269,900+15.8%$200/sqft |
Source: | ||
| 9/15/2023 | Sold | $233,000-1.9%$173/sqft |
Source: | ||
| 7/31/2023 | Contingent | $237,499$176/sqft |
Source: | ||
Public tax history
| Year | Property taxes | Tax assessment |
|---|---|---|
| 2024 | -- | $96,500 |
| 2023 | -- | $96,500 +2.1% |
| 2022 | -- | $94,500 |
Find assessor info on the county website
Neighborhood: Melrose Park
Nearby schools
GreatSchools rating
- 4/10Owasco Elementary SchoolGrades: K-6Distance: 0.5 mi
- 5/10Auburn Junior High SchoolGrades: 7-8Distance: 1.7 mi
- 4/10Auburn High SchoolGrades: 9-12Distance: 1.1 mi
Schools provided by the listing agent
- Elementary: Owasco Elementary
- Middle: Auburn Junior High
- High: Auburn High
- District: Auburn
Source: NYSAMLSs. This data may not be complete. We recommend contacting the local school district to confirm school assignments for this home.
