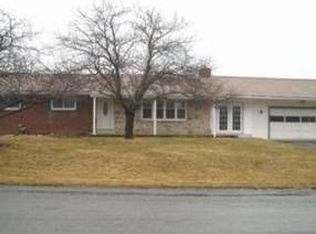Sold for $300,000 on 07/19/24
$300,000
130 Meadow Brook Rd, Lehighton, PA 18235
3beds
1,526sqft
Single Family Residence
Built in 1967
0.96 Acres Lot
$323,200 Zestimate®
$197/sqft
$2,066 Estimated rent
Home value
$323,200
$249,000 - $420,000
$2,066/mo
Zestimate® history
Loading...
Owner options
Explore your selling options
What's special
Beautiful Brick Ranch home sitting on an amazing lot! Main floor features large family room with brick fireplace and bright bay window showcasing views of adjacent farmland. Modern kitchen with breakfast bar, large amount of cabinetry, separate dining area offering patio doors leading to your private rear deck. Large 26x14 four season sunroom with pellet stove and more amazing views of your backyard is a bonus! 3 nice sized bedrooms, laundry room and full bathroom with walk-in shower complete the main floor. 2 car attached garage in addition to a full basement offering plenty of storage. Outdoors offer a beautiful .96 acre lot with surrounding woodland and stream running through. Add your finished touches and make this your forever home! Call today for your private showing!
Zillow last checked: 8 hours ago
Listing updated: August 07, 2024 at 09:02am
Listed by:
Andrea M. Arner 570-527-5929,
Dean R. Arner Real Estate Co.
Bought with:
Andrea M. Arner, SB065704
Dean R. Arner Real Estate Co.
Source: GLVR,MLS#: 738294 Originating MLS: Lehigh Valley MLS
Originating MLS: Lehigh Valley MLS
Facts & features
Interior
Bedrooms & bathrooms
- Bedrooms: 3
- Bathrooms: 1
- Full bathrooms: 1
Bedroom
- Description: Main Bedroom
- Level: First
- Dimensions: 11.00 x 13.00
Bedroom
- Description: Bedroom #2
- Level: First
- Dimensions: 11.00 x 12.00
Bedroom
- Description: Bedroom #3
- Level: First
- Dimensions: 11.00 x 10.00
Dining room
- Description: Patio doors to rear deck
- Level: First
- Dimensions: 11.00 x 9.00
Family room
- Description: Wood burning fireplace
- Level: First
- Dimensions: 20.00 x 11.00
Other
- Description: Walk in Shower
- Level: First
- Dimensions: 10.00 x 5.00
Kitchen
- Description: Breakfast Bar
- Level: First
- Dimensions: 11.00 x 9.00
Laundry
- Description: Main floor laundry
- Level: First
- Dimensions: 11.00 x 6.00
Other
- Description: unifnished basement
- Level: Basement
- Dimensions: 33.00 x 24.00
Sunroom
- Description: 4 Season Sunroom w/ outside entrance
- Level: First
- Dimensions: 26.00 x 14.00
Heating
- Electric, Heat Pump
Cooling
- Central Air
Appliances
- Included: Dishwasher, Electric Dryer, Electric Oven, Electric Water Heater, Refrigerator, Washer
- Laundry: Electric Dryer Hookup, Main Level
Features
- Dining Area, Family Room Main Level
- Basement: Full
- Has fireplace: Yes
- Fireplace features: Family Room
Interior area
- Total interior livable area: 1,526 sqft
- Finished area above ground: 1,526
- Finished area below ground: 0
Property
Parking
- Total spaces: 2
- Parking features: Attached, Garage
- Attached garage spaces: 2
Features
- Levels: One
- Stories: 1
- Has view: Yes
- View description: Panoramic, Creek/Stream
- Has water view: Yes
- Water view: Creek/Stream
Lot
- Size: 0.96 Acres
Details
- Parcel number: 11736A1.02
- Zoning: R1
- Special conditions: Estate
Construction
Type & style
- Home type: SingleFamily
- Architectural style: Ranch
- Property subtype: Single Family Residence
Materials
- Brick, Vinyl Siding
- Roof: Asphalt,Fiberglass
Condition
- Unknown
- Year built: 1967
Utilities & green energy
- Sewer: Septic Tank
- Water: Well
Community & neighborhood
Location
- Region: Lehighton
- Subdivision: Not in Development
Other
Other facts
- Listing terms: Cash,Conventional
- Ownership type: Fee Simple
Price history
| Date | Event | Price |
|---|---|---|
| 7/19/2024 | Sold | $300,000+1.7%$197/sqft |
Source: | ||
| 5/29/2024 | Pending sale | $294,900$193/sqft |
Source: | ||
| 5/22/2024 | Listed for sale | $294,900$193/sqft |
Source: | ||
Public tax history
| Year | Property taxes | Tax assessment |
|---|---|---|
| 2025 | $3,516 +4.1% | $45,950 |
| 2024 | $3,378 +1% | $45,950 |
| 2023 | $3,344 +1.4% | $45,950 |
Find assessor info on the county website
Neighborhood: 18235
Nearby schools
GreatSchools rating
- 6/10Lehighton Area Elementary SchoolGrades: PK-5Distance: 6.3 mi
- 6/10Lehighton Area Middle SchoolGrades: 6-8Distance: 6.6 mi
- 6/10Lehighton Area High SchoolGrades: 9-12Distance: 6.2 mi
Schools provided by the listing agent
- District: Lehighton
Source: GLVR. This data may not be complete. We recommend contacting the local school district to confirm school assignments for this home.

Get pre-qualified for a loan
At Zillow Home Loans, we can pre-qualify you in as little as 5 minutes with no impact to your credit score.An equal housing lender. NMLS #10287.
Sell for more on Zillow
Get a free Zillow Showcase℠ listing and you could sell for .
$323,200
2% more+ $6,464
With Zillow Showcase(estimated)
$329,664