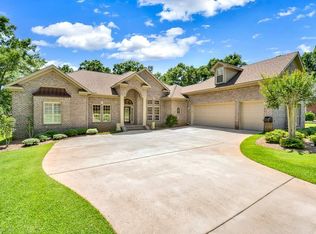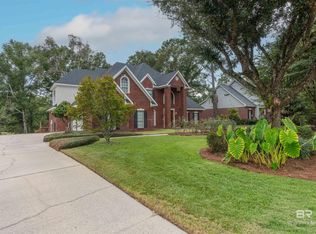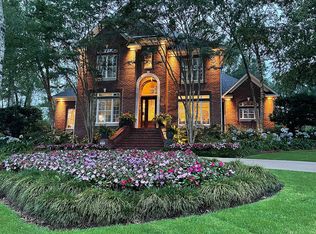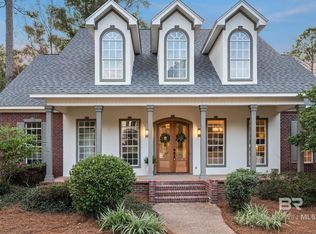Owner Financing at 5% Interest!! Fairhope Golf-course Estate! Located in sought-after Rock Creek Subdivision, this brick, 4 bedroom, 4.5 bath overlooks the 4th and 5th holes of Rock Creek Golf Club. The house has been completely repainted! Truly a showplace, this over 4000 sf home is loaded with features: leaded glass double entry doors, two-story foyer and family room, fireplace surrounded by built-ins, beautiful oak & tile floors, and elegant formal living room & formal dining room with heavy crown moldings and wainscoting. Primary bedroom boasts sitting area, tray ceilings, french doors that open to screened porch, fireplace, double walk-closets and a luxurious, en suite bath with double vanities, over-sized jetted tub, and separate shower. Don't miss the gourmet kitchen with custom cabinets, granite counters, Thermador five-burner gas cooktop, island w/prep sink, double ovens, SS refrigerator w/icemaker, Bosch dishwasher, microwave, kitchen desk, large pantry, spacious breakfast room and eat-in bar. Laundry room comes with washer, dryer, built-in ironing board, utility sink & custom cabinets. Flex space, located on main level has separate, covered, entry entry, full bath, & kitchenette area. Could be used for an office, media room or turned into guest suite with minimal renovation. Upstairs has loft area, 3 bedrooms, 2 with private baths and another with Jack N Jill bath & lots of attic storage. Other extras include: cedar closet, massive storage and workshop area in walk-out basement, triple garage/workshop, alarm system, screened porch, large deck overlooking back yard, circular driveway & gutters. New roof installed in 2021. Mature trees & lush landscaping surround home on deep, private lot. Some photos are virtually staged. Owner will consider owner financing. Details in Agent Remarks.
This property is off market, which means it's not currently listed for sale or rent on Zillow. This may be different from what's available on other websites or public sources.



