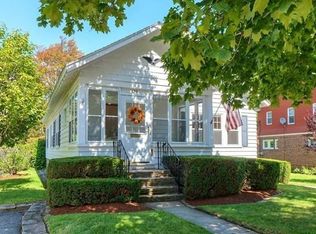SHOWINGS START AT FIRST OPEN HOUSE 5/12 12:00PM - 2:00 PM - Don't miss out on this beautifully maintained colonial in the desirable 01602 district! Spacious bedrooms with hardwood floors throughout. Living area offers tons of natural light that fills the large space. Paired with a stunning fireplace this area is perfect for entertaining. Large partially finished basement, with a little work could be made into great additional space! Lovely front porch with numerous windows, great for reading a book or having a nap. Between the 3 car garage & massive driveway, parking will not be an issue. Conveniently located near many stores, restaurants, parks, and night life. The character in each and every room is glaring, this will not last! HOME TO BE SOLD AS IS
This property is off market, which means it's not currently listed for sale or rent on Zillow. This may be different from what's available on other websites or public sources.

